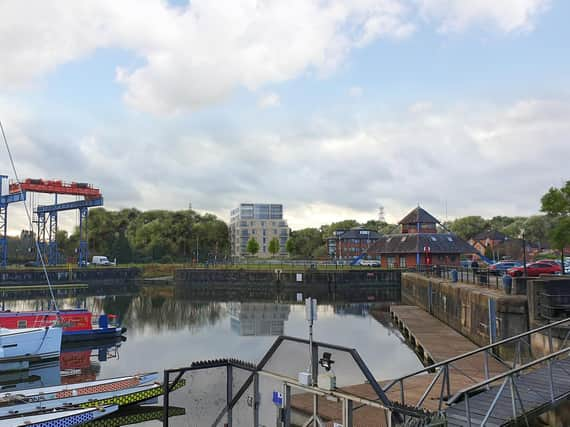The architects behind the project have now shared images of what the "podium"-style building will look like. However, they come from an earlier incarnation of the Maritime Way scheme when it was proposed to have seven floors - the approval given last week was for a development which will be eight storeys high.
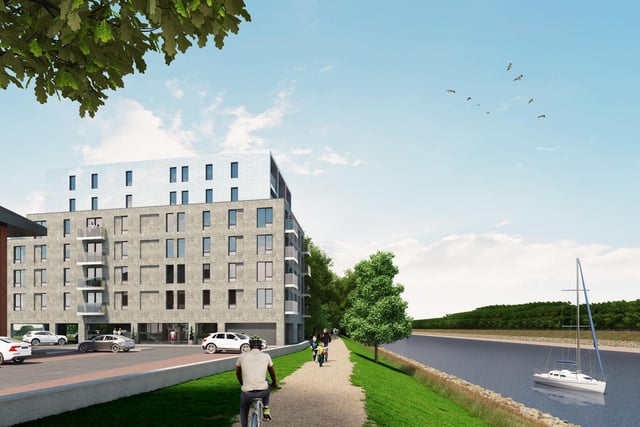
1.
The development as viewed looking east fromm the waterfront - it is shown here with seven storeys, but is now planned to have eight (image: Barclay and Phillips Architects) Photo: Barclay and Phillips Architects
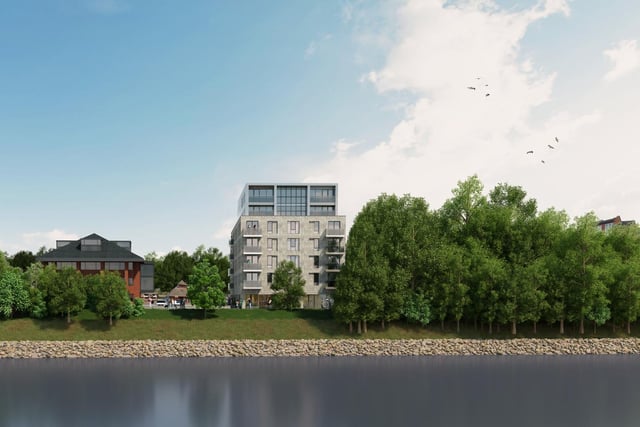
2.
The building viewed looking north from Holme Road golf course, dwarfing the neighbouring development known as The Point (image: Barclay and Phillips Architects) Photo: Barclay and Phillips Architects
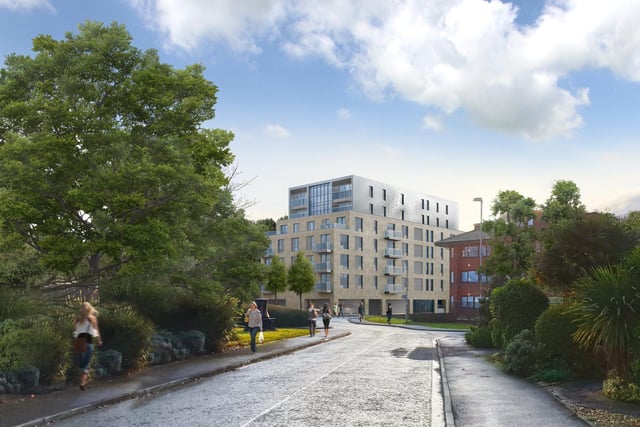
3.
The Maritime Way building has been designed so that it steps down on its street-facing side (image: Barclay and Phillips Architects) Photo: image: Barclay and Phillips Architects
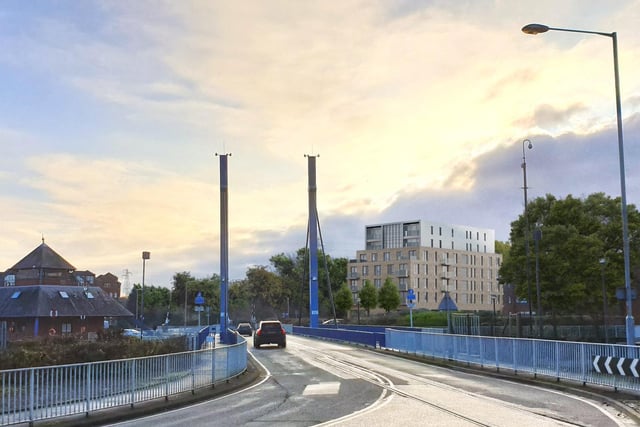
4.
This is how the building will look when viewed looking south from Navigation Way, on the north side of the bridge - but an extra floor is now planned compared to the seven shown here (image: Barclay and Phillips Architects) Photo: Barclay and Phillips Architects
