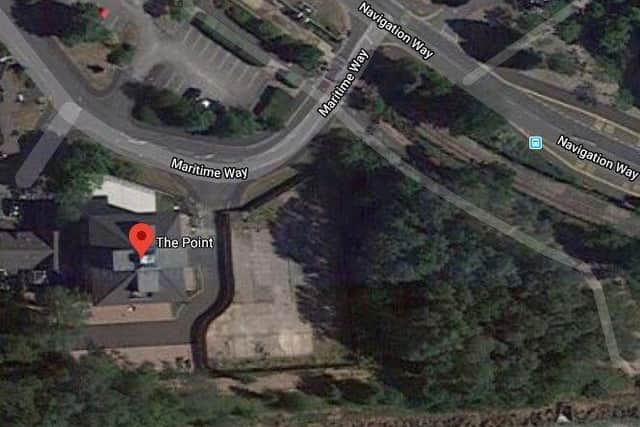New Preston apartment block will be the tallest at city's docks
and live on Freeview channel 276
Councillors have given the go-ahead for an apartment block that would become the tallest building in Preston’s dockland’s area.
Preston City Council’s planning committee granted outline permission for the eight-storey development on land off Maritime Way. At its tallest point, it will have double the number of floors of its nearest neighbour, another residential block known as The Point.
Advertisement
Hide AdAdvertisement
Hide AdHowever, planning officers recommended that the scheme be approved after concluding that it was not out-of-character with other, only slightly less tall buildings in the wider area – and because of its “podium”-style design.


“A lot of effort has gone into [its] appearance and ensuring that the height steps down to four stories where it faces Maritime Way,” explained Matthew Wyatt, the agent for the application.
“As such, the overall massing is reduced and the approach adopted by the architects – [for the building] to be seen in layers – really brings some visual interest, befitting of this waterfront location.”
Large glazed areas will feature on the river-facing side of the 40-dwelling block, which – according to applicants Austringer Capital Limited – will ensure “an attractive first glimpse of the city” for those approaching from the A59.
Advertisement
Hide AdAdvertisement
Hide AdThe development will be split equally between one and two-bedroomed apartments – none of which will fall into the affordable housing category, after planners accepted that a requirement to include the usual 30 percent quota of such properties would render the development unviable.
However, several committee members bemoaned the absence of any affordable options.
“If the architects had designed something completely different…could we have had affordable units and it [still have been] viable?” asked Cllr David Borrow.
“[The developer] could put gold plates on the baths and [spend] a lot of money, [making it] not viable. It’s a way of undermining our policy on affordable housing if we can’t look at something other than the design [of the] application in front of us.”
Advertisement
Hide AdAdvertisement
Hide AdMr. Wyatt said that the applicant had “not gone overboard” with any of the proposed materials, whilst panning officer James Mercer said that it would be “beyond the remit” of the authority to refuse an application on the basis that it would have preferred to see an alternative brought forward.
Committee member Jennifer Mein said that the council should commission independent assessments of the potential to accommodate affordable housing on proposed developments – rather than simply assessing calculations made by an applicant about the viability of their scheme as it stands.
“How many times do we allow this to happen before our own plan is brought into disrepute?” Cllr Mein asked.
Cllr Borrow added that the authority needed to “have a conversation” about the issues.
Advertisement
Hide AdAdvertisement
Hide AdNational planning practice guidance suggests that between 15 and 20 percent should be considered a reasonable rate of return on a development. The profit margin on this proposal is forecast to be to 10.8 percent, even without the inclusion of affordable housing – thereby allowing the developer to claim a lack of viability.
The site of the proposed development is allocated as employment land, but officers concluded that it should be permitted for residential purposes given that one of the predominant usages in the area is now housing – including The Point, which was converted from offices in 2014 when it was then known as Midland House.
It is thought that the plot has been undeveloped for around 40 years and currently serves as a car park.