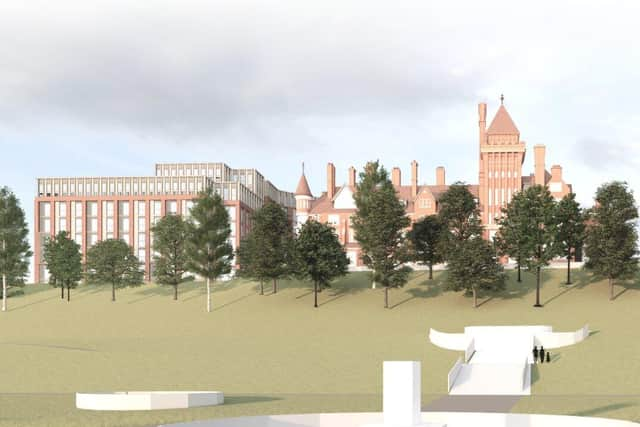Apartments on Preston's former Park Hotel site poised to get the green light
and live on Freeview channel 276
A single level has been removed from one of two new apartment blocks to be built on the site – which overlooks Miller Park – meaning that it will now range between seven and nine storeys in height, rather than eight to 10, as originally conceived. The second block has also been modified at its highest point.
Preston City Council planning officers will now recommend that councillors on the authority’s planning committee approve the revised scheme when they meet to consider it next week.
Advertisement
Hide AdAdvertisement
Hide AdThe authority – along with Historic England, The Gardens Trust and Lancashire Gardens Trust – had raised the scale of the new buildings as an issue after the application, by the Heaton Group, was submitted last May.


Historic England had been concerned that the height of the now-reduced block would “compete with the prominence of the Park Hotel” and sought a “less dominant elevation design” overall, according to the applicant’s revised planning documents.
The organisation says that the amended proposal would result in a “low level of less than substantial harm” to the setting of both Miller and Avenham Parks – and concludes that this “could be outweighed by the public benefits of the scheme”.
The Gardens Trust and Lancashire Gardens Trust have not commented on the redesigned proposal.
Advertisement
Hide AdAdvertisement
Hide AdUnder the plans, the hotel building itself – which was last in use in 2011 as a Lancashire County Council office building, six decades after the last guests had stayed there – will be converted into a so-called “apart-hotel”, with 65 rooms.
The now seven to nine-storey block will contain 193 apartments and, as well as losing a floor, it has also been repositioned to sit in line with the frontage of the hotel, in order to address another concern raised by Historic England.
The second block will house 128 apartments across a maximum of nine floors. The design of the top floor has been altered, with a previously proposed grey cladding being removed.
A standalone building at number 8 East Cliff - also formerly council offices – will be converted into six self-contained, one-bedroomed flats.
A 2019 plan to bring the hotel back into its original use – and to build an extension and new banqueting suite alongside it – was abandoned in favour of the current scheme.