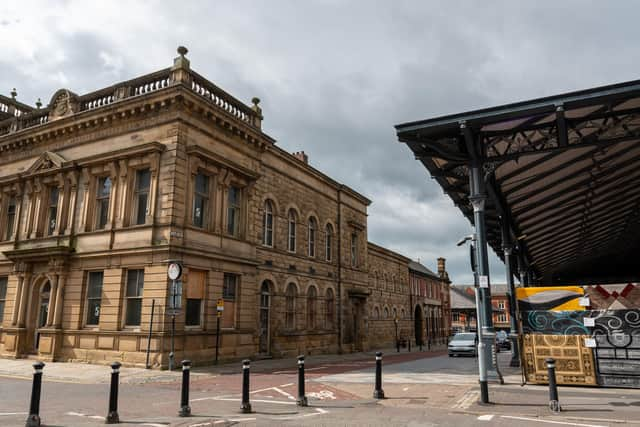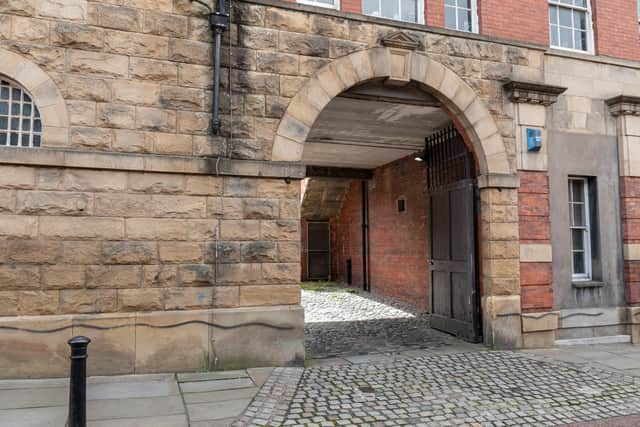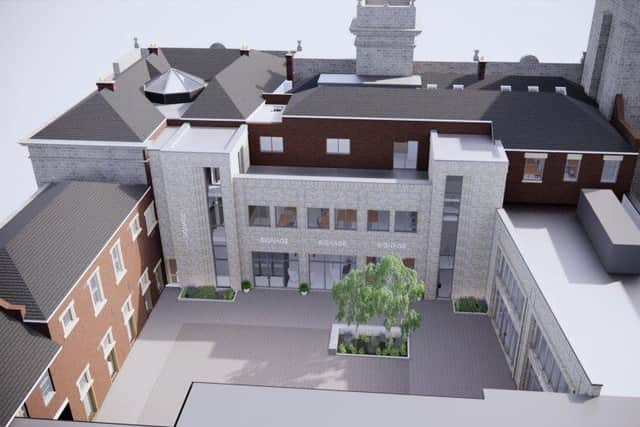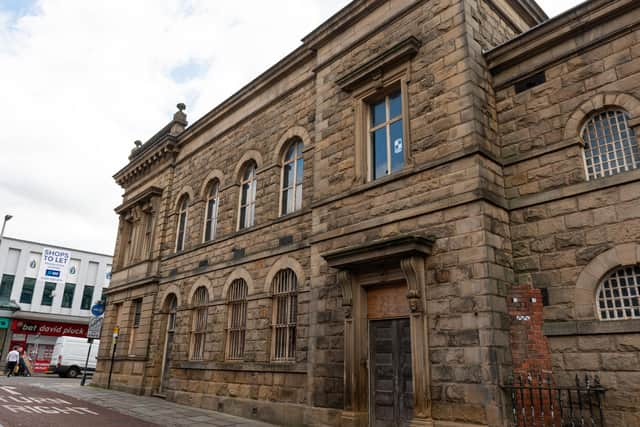New lease of life for old Preston magistrates' court as office and retail plans are lodged
and live on Freeview channel 276
Amounderness House, which sits at the corner of Lancaster Road and Earl Street - opposite the covered markets - has been earmarked for restoration since it formed part of Preston’s successful bid for cash from the government’s Towns Fund back in 2020.
It was announced in February this year that the Grade II-listed property would be converted into a flexible workspace hub after an operator was found to run the facility from late 2025.
Advertisement
Hide AdAdvertisement
Hide AdFirst, however, Preston City Council will plough £7.4m into making the vacant building fit for its new-found purpose.


Click here to see how the refurbished building will look – and to take a peek inside the courts that have been unused for more than two decades
The Lancashire Post understands that a solely commercial solution to bringing the premises back into use had been impossible to find. The site has been largely redundant since new courts were opened on Ringway in the mid-1990s.
Details of the proposed transformation have now emerged in two planning applications that have been submitted by - and to - the city authority in order to get the permission needed to carry out the extensive works.
The refurbishment will include the demolition of add-ons that were built to the rear of Amounderness House - thought to be during the 1960s and 1970s - with these being replaced with a new, modern extension.


Advertisement
Hide AdAdvertisement
Hide AdThat structure - of two to three storeys in height - will form a new frontage and accessible entrance that will enable the building to function as a “modern commercial space”, according to a design and access statement lodged as part of the bid for planning permission.
The property was originally constructed in 1857 as a police station with holding cells, before being extended in 1901.
It was developed around a courtyard area, which is currently used to park council vehicles. Under the proposal, the courtyard will be turned into a public space.
The 19th and early 20th century elements of the building will be retained and “sensitively redeveloped”, the planning application states. That will include any necessary restoration or repairs. The overhaul will endeavour to retain “the form and features of the historic building fabric, wherever possible”.


Advertisement
Hide AdAdvertisement
Hide AdA so-called “soft strip” of the internal modifications made between 50 and 60 years ago has been carried out to remove the likes of suspended ceilings and the courtroom’s ‘dummy’ walls. That work was undertaken to allow for a full re-survey of the building’s interior in order to support a planning application specifically seeking consent for changes to a listed building.
As well as the creation of the new extension, the second application also proposes the installation of a small electricity substation, which will serve both the revitalised Amounderness House and Preston Markets. That facility is to be located beneath the Grade II-listed Fish Market Canopy, near Birley Street – sited in the ‘back-of-house’ area behind the Box Market shipping container shops, a location which is screened by a timber wall.
Amounderness House falls within Preston’s Market Square Conservation Area and pre-application planning advice from the council’s heritage experts noted the need to ensure that any future scheme “must ensure that the heritage value of the area is preserved or enhanced, unless there is a significant public benefit which outweighs any harm”.
WHAT EXACTLY IS PLANNED?


Courtyard and new extension
***New public courtyard space with proposed paving, lighting and planting works.
Advertisement
Hide AdAdvertisement
Hide Ad***Following demolition of the existing two-storey south wing, a contemporary two storey extension will be constructed to accommodate a pair of larger ‘duplex’ craft, studio or retail units, also accessed from the courtyard.
***External openings are proposed to the old ground floor cells, to provide access and light into the new studio or retail spaces.
Ground floor
***Reception and breakout, hot desk and social space as the main central hub of the proposed co-working complex, with a new main entrance off the courtyard via the proposed rear extension.
***Seven rentable office units of varying sizes, the largest being the former ground floor courtroom, with glazed partitions to subdivide the large space, creating meeting rooms.
Advertisement
Hide AdAdvertisement
Hide Ad***Historic cells restored and paired to create two small studio, retail or craft spaces.
***Two larger self-contained studio, retail or craft spaces over two floors in the south wing extension.
***Accessible Changing Places WC & shower.
First floor
***Historic cells at first floor yo be converted to provide four smaller rentable office units
***Creation of 13 rentable office units of varying sizes, including in former courtrooms, which are proposed to be subdivided, due to the commercial requirements of the operator; Offices will generally be a maximum 60m².
***Two meeting rooms to be created.
Advertisement
Hide AdAdvertisement
Hide Ad*** Kitchenette, WCs, ancillary spaces and breakout seating.
Second floor
***Six rentable office units of varying sizes
***A second floor roof terrace over new rear extension, overlooking the courtyard
***Kitchenette, WCs and plan spaces