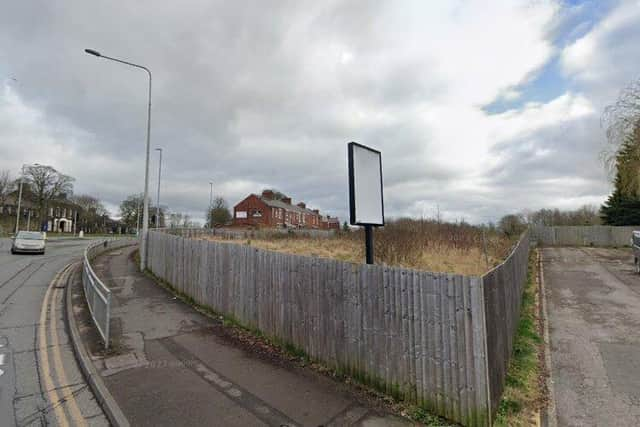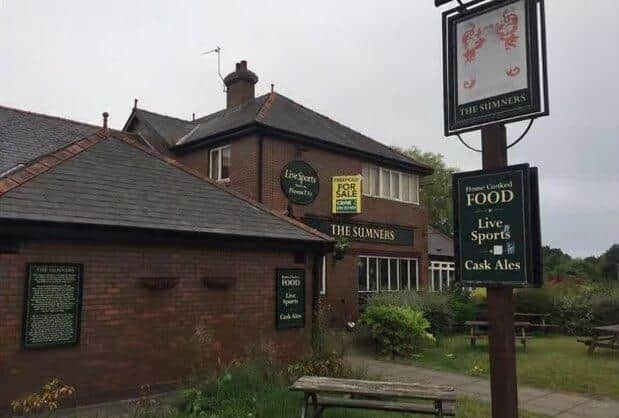Shops scrapped from planned housing development on site of demolished Preston pub at ‘awful’ junction
and live on Freeview channel 276
Permission was granted exactly three years ago to build two apartment blocks where the once-popular Sumners hostelry stood in Deepdale.
Councillors have now agreed to a request to replace the proposed commercial and communal space within the plot - at the junction of Watling Street Road and Sir Tom Finney Way - with more flats.
Advertisement
Hide AdAdvertisement
Hide AdHowever, a meeting of Preston City Council’s planning committee heard that the push to find a developer to take on the project has proved fruitless since the scheme was approved - leading to the site’s owner seeking to turn it into one based solely on housing, in an attempt to generate more interest.


Paul Walton, the agent for the revised application, told committee members that there was “regrettably no demand” for the two previously planned retail units and community facility.
Mr. Walton, the managing director of city-based PWA Planning - whose firm is also listed as the applicant for the site - said that 13 additional apartments were now being proposed instead, taking the total number to 90.
However, he added that the development was still deemed financially unviable - meaning that it could not accommodate the 27 affordable properties that would usually be demanded by city planners for a scheme of that size.
Advertisement
Hide AdAdvertisement
Hide Ad

Yet the lack of potential profit in the project could yet see all of the dwellings end up in the affordable category - because the government cash on offer for such developments might be the only way of getting the vision for the Sumners site off the ground.
“It’s likely to be…brought forward through the grant-funding mechanism,” Mr. Walton said.
Committee member Anna Hindle warned of the risks of adding a significant amount of traffic to what she described as an already “absolutely awful” junction.
The meeting heard that the plans had been assessed by Lancashire County Council highways officials, who had not objected to them after initial concerns over access points were addressed by amendments made by the applicant.
Advertisement
Hide AdAdvertisement
Hide AdCity council planning case officer Jonathan Evans said that there was already “an acceptable access” from the site’s previous pub use and that the work to be carried out as part of the proposed apartment development would ensure better visibility for vehicles emerging from the current dual exit and entry off Sir Tom Finney Way, alongside the Deepdale Service Station. A second exit-only opening will also now be added onto Watling Street Road.
Meanwhile, a total of 92 car parking spaces will be provided, along with storage space for 104 cycles.
Eight objections were received to the plans, including over road safety concerns and the removal of the shops and community centre from the proposal. However, the latter is not regarded as a planning consideration - with the application needing to be brought back to the committee only to approve the additional apartments, not to give the go-ahead to scrapping the other initially-suggested amenities.
One of the contemporarily-designed apartment blocks will be four storeys in height and contain 34 flats, with the remaining 56 housed in the second block, which will be partially four and partially five storeys tall. There will be an almost equal split between one and two-bedroomed properties.
Advertisement
Hide AdAdvertisement
Hide AdPlanning committee member - and cabinet member for planning and regulation - Cllr David Borrow said that the site, which has been vacant since The Sumners was demolished in October 2018, was one which “needs developing”. There was shock when the venue - a favourite amongst Preston North End fans for more than three decades - was flattened shortly after its closure.
A report to the committee noted that part of the plot is classed as “green infrastructure” and is bordered by the Eaves Brook Wildlife Corridor, which would be unharmed by the development. However, the wider green area will be encroached upon by the car park and part of the larger of the two blocks, as was already permitted under the 2020 version of the scheme.
A viability assessment carried out on behalf of the applicant concluded that the “expected return for the developer would be lower than the build cost”, rendering direct contributions to affordable housing as part of the permission - and a requested £23,000 for the creation of an additional secondary school place - unviable. Changes in land levels and the need to build a retaining wall were cited as complications of developing the site.
The city council had that viability claim independently assessed - and while a consultant agreed with the applicant’s predicted revenue from apartment sales, they disputed the forecast build costs and concluded that a developer would be able to generate a profit from the site.
Advertisement
Hide AdAdvertisement
Hide AdHowever, because they found that the profit margin would be below the 15 percent that national planning guidance says should be considered the return a developer can expect to make, the applicant was still not required to make any of the requested contributions.
Asked by committee chair Javed Iqbal about the likelihood of the site being redeveloped following the revised permission, Mr. Walton said: “The owner…is extremely keen to see the site brought forward, as indeed are we all - it’s a semi-derelict site in the centre of Preston. It’s not serving anybody any good use at the moment.”
The government’s Affordable Homes Programme provides grant funding to support the cost of developing affordable housing for rent or sale. Homes England is making available £7.39bn to deliver up to 130,000 affordable homes, outside of London, in the five years to March 2026.
Social rented properties are those for which the rent level is calculated according to a formula based on property values and local earnings, while affordable rented homes are let at below market rent by a registered provider - at up to 80 percent of the local market rent for an equivalent home.