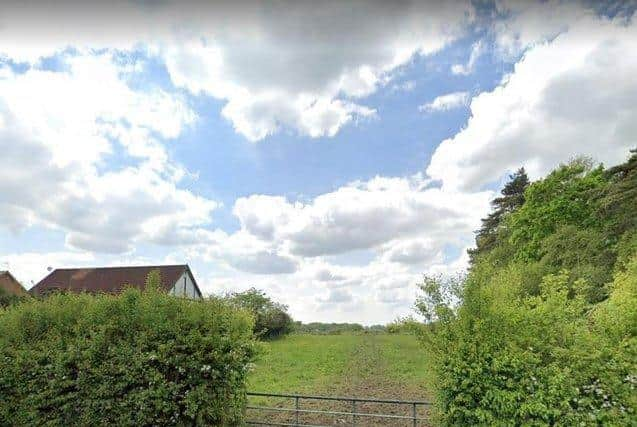Grimsargh retirement village gets the go-ahead
and live on Freeview channel 276
Preston City Council’s planning committee approved the proposal for land off Preston Road, where bungalows, apartments, a care home and a new GP surgery will all now spring up on the 4.8 hectare plot.
Outline permission for the scheme was granted almost three years ago, but now members have consented to the detail of the development, which includes a three-storey block of 60 apartments, 20 two and three-bedroom bungalows and a two-storey care facility with 60 bedrooms.
Advertisement
Hide AdAdvertisement
Hide AdThey have also given the go-ahead to a separate 30-bedroom extra care facility, across two storeys, on adjacent land to the north east of the main development.


Unanimous approval from the committee came in the face of objections from five local residents, one of whom branded the idea “abhorrent to the concept of real village life”.
“Older people should not have their own village, they should live with people of all ages and generations and this is not a natural way to live,” the unnamed objector said in a written submission.
Concerns were also raised that the plans would lead to an “overdevelopment” of the site and that the bungalows – at almost five-and-a-half metres tall – were “not low level”.
Advertisement
Hide AdAdvertisement
Hide AdHowever, committee members broadly welcomed the linked schemes.
Cllr Javed Iqbal said of the mixed-use development that it was “an ideal location for elderly people to live”.
He added: “Hopefully, these good quality care homes are going to relieve some of the pressure from our acute services. At the moment, you’ve got a situation where [some] people aren’t well enough to be sent home to live on their own, but aren’t sick enough to be in hospital.”
Although stressing that he was” not hostile” to the proposal, committee member David Borrow said that the care schemes were likely to see a “significant number of people” travelling into the village to staff them.
Advertisement
Hide AdAdvertisement
Hide AdPlanning case officer Robert Major noted that highways officials had not raised any objection to the scheme – which has been brought forward by Applethwaite Limited and Homes England – and added that there was “a need” in rural areas for facilities such as those proposed.
Seventy-two parking spaces will be available for the apartment block – which members were told will have limited staff on site – while there will be 20 bays for the care home and 29 for the extra care facility.
The “modest sized” GP surgery will look after the residents of the village-within-a-village and, according to papers presented to the committee, existing residents in the area will also be able to use the practice.
The majority of the land to be occupied by the proposals lies in an area defined as “open countryside”, save for the site identified for the extra care scheme, which is earmarked for community facilities. Committee members were told that the mixed-use site is set back behind existing development along Preston Road, as well as the proposed neighbouring scheme and, whilst visible from Preston Road, “would not have a prominent or dominant frontage onto [the] highway”.
Advertisement
Hide AdAdvertisement
Hide AdThe main development would normally be subject to a proportion of the properties being affordable homes, or a financial contribution being made towards such housing elsewhere. However, the developer claimed it would not be a viable project if it had to make such a commitment – a position accepted by council planners.
The apartment block will comprise 41 one-bed flats and 19 two-bed over three floors. It will have a therapy room, a hairdresser’s shop, a multi-use function room, a restaurant and kitchen and a communal gym.
The care home, which will have 30 rooms on the ground floor and 30 on the first, will also include eight large day rooms, a café/bar, two quiet rooms, a family room, a cinema room and laundry.
The two-storey extra care facility, in addition to its 30 en-suite bedrooms, will include four large day rooms, two quiet rooms and a large external courtyard area for use by residents. It will be accessed from the same point as the main development.
Comment Guidelines
National World encourages reader discussion on our stories. User feedback, insights and back-and-forth exchanges add a rich layer of context to reporting. Please review our Community Guidelines before commenting.
