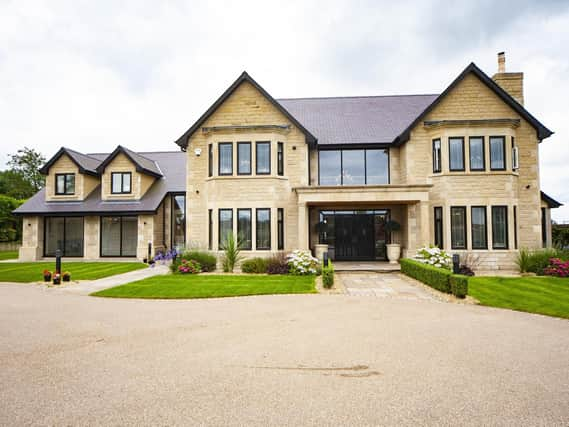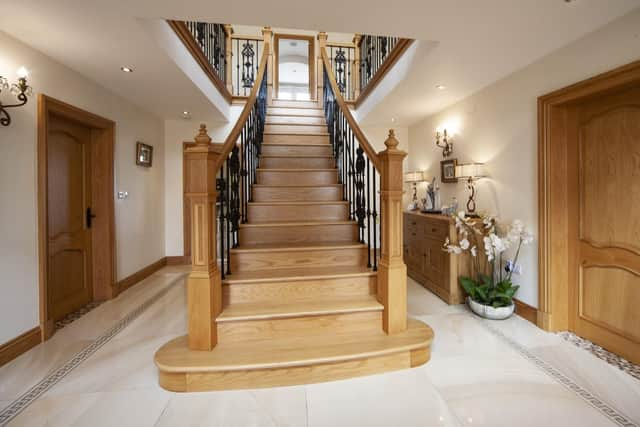A stunning home, inside and out


The recently constructed detached house set in private grounds has been built to a very high specification with high quality handcrafted fixtures and fittings throughout.
The accommodation briefly comprises, main lounge with multi-fuel stove; study; downstairs WC; open-plan living dining kitchen with two sets of bi-folding doors leading out to the rear garden; cloak room; sun room with floor to ceiling windows; games room, gym with bi-folding doors to the rear and two walk in storage cupboards and a steam/ sauna room.
Advertisement
Hide AdAdvertisement
Hide AdTo the first floor there is a stunning galleried landing with oak balustrade and wrought iron spindles; master bedroom suite with en-suite shower room, dressing room and access to the rear balcony; two further double bedrooms with en-suites; a fourth double bedroom with access to the balcony; a utility room and main bathroom with exquisite circular central bath and French doors to the balcony.


The loft has been boarded out and has UPVC windows, so could potentially be converted to create two-three extra bedrooms.
The property is set in private grounds with a large electric gate, wall, fence and hedge borders and a resin driveway with parking for numerous cars.
There are front, rear and side gardens;, a fabulous outdoor covered seating area with fireplace and a triple detached garage. The property also benefits from having an in-built sound system both internally and externally.
Address: Fowler Lane, Farington Moss
Price: £1,500,000
Agent: Dewhurst Homes, 01772 788811