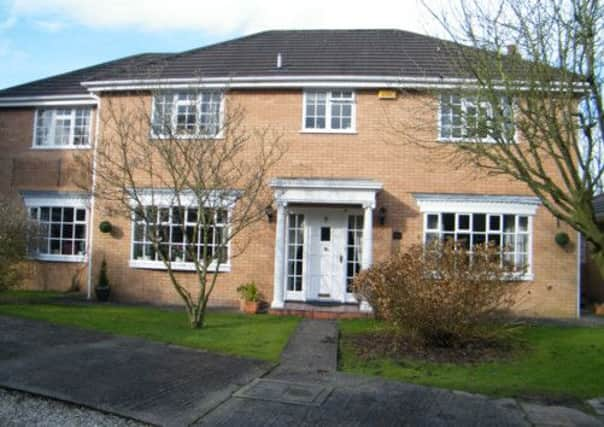Spacious five-bedroom home in exclusive cul-de-sac


The accommodation at the house in Abbott Croft, Fulwood is made up of hallway, three reception rooms, conservatory, downstairs cloaks/wc, family dining kitchen with separate utility.
To the first floor there are five bedrooms, a master with a recently fitted en-suite and family bathroom.
Advertisement
Hide AdAdvertisement
Hide AdOutside there is a detached double garage, gardens to the front, rear and side, gated side access with driveway and a hard standing area with storage shed and greenhouse. The lounge is naturally lit with a window to the front and sides and French doors opening to a conservatory. This in turn leads to the garden.
And in the study, which opens from the dining room, there are also French doors open to the gardens.
A range of wall and base units with contrasting work surfaces is fitted in the kitchen.
There is also a built in corner unit of upholstered bench seating with cupboards beneath.
Advertisement
Hide AdAdvertisement
Hide AdIntegrated appliances include a double electric fan assisted oven with four ring gas hob and extractor over, integrated dishwasher and integrated fridge.
Upstairs the master bedroom has fitted wardrobes to two walls with matching dresser unit.
Its en suite is fitted with a bath with shower over, wc and wash basin.
There is fitted furniture in two of the remaining four bedrooms including twin wardrobes with a central dressing unit and fitted wardrobes comprising concealed shelving.
Advertisement
Hide AdAdvertisement
Hide AdThe family bathroom has a bath with shower over, wash basin and wc. Outside the house, to the front the property stands at the head of a cul-de-sac with a front garden mainly laid to lawn with ornamental trees and shrubs.
A driveway leads to a detached double garage with power and light.
To the side of the property there is a gated access with separate driveway and hardstanding with storage shed and greenhouse.
To both the side and rear of the property is an attractive mature garden which includes a lawn, paved patio, flower beds and mature shrub borders.
There is extra parking for cars.
LOCATION: Abbott Croft, Fulwood
LAYOUT: Five bedroom detached house
Advertisement
Hide AdAdvertisement
Hide AdMAIN ROOM SIZES: Lounge 22ft 2in x 13ft, conservatory 9ft 9in x 10ft 10in, dining room 12ft 8in x 11ft 2in, study 12ft 3in x 12ft 9in, breakfast kitchen 14ft 3in x 10ft 6in, bedrooms 13ft x 12ft, 12ft 9in x 7ft 9in, 13ft x 11ft 9in, 14ft 3in x 10ft 8in, 13ft x 10ft 2in.
OUTSTANDING FEATURES: Spacious home in a quiet cul-de-sac, Recently fitted en suite.
AGENT: Entwistle Green, 313 Garstang Road, Fulwood.
Tel: 01772 787023
PRICE: £430,000