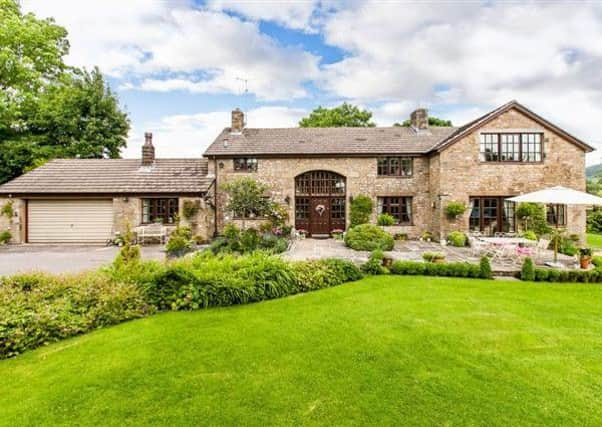Property of the Week Walker Barn, Snape Rake Lane, Whitechapel


There is a master bedroom suite with window seat and en suite four piece bathroom and three further bedrooms plus family bathroom.
The entrance hall leads to the dining room, which has an Inglenook fireplace and a door leading to the lounge, which in turn has a double glazed door leading to the garden and solid oak staircase leading to the master bedroom.
Advertisement
Hide AdAdvertisement
Hide AdThere is a downstairs shower room and the kitchen boasts fitted wall and base units with granite work surfaces incorporating a Franke stainless steel double sink with mixer tap, integrated dishwasher and microwave, space for American style fridge/freezer, six ring electric Range cooker with double oven, Amtico flooring and a solid wooden stable door leading to the breakfast room and utility room.
Upstairs the master bedroom has a walk-in wardrobe and white four piece Sanitan en suite.
Bedroom two is spacious with fitted wardrobes, bedside cabinets and dresser.
There are two further bedrooms and the family bathroom which has a white three piece Vernon Tutbury suite.
Advertisement
Hide AdAdvertisement
Hide AdThere is a small front garden bordered by a low stone wall with gated access to either side and a electric wooden gate with intercom.
The landscaped rear garden is private and south facing with lawns, trees, hedgerows, well stocked flower beds and borders plus patio area ideal for outdoor dining. The double garage has an electric up and over door, power and lighting.
Layout: contemporary detached stone property with four bedrooms, bespoke kitchen, landscaped gardens, entrance hall, dining room, lounge, breakfast room, utility room, downstairs shower room, family bathroom, double garage.
Main room sizes: dining room 20’0 x 15’0, lounge 24’3 x 18’10, kitchen 20’0 x 11’2, breakfast room 11’10 x 9’10, utility room 11’10 x 7’3, master bedroom 18’4 x 17’2, bedroom two 19’10 x 12’6, bedroom three 9’10 x 11’0, bedroom four 7’10 x 11’0,, family bathroom 6’6 x 7’0.
Agent: Dewhursts Homes, 8,Towneley Parade, Longridge.
Tel: 01772 783993.
Price: £785,000.