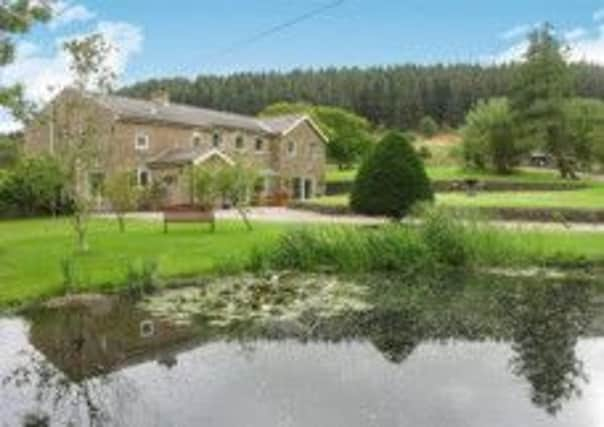Property of the Week: Heatherway Farm, Bleasdale


Dating back to the 17th century, Heatherway Farm, Bleasdale, has been extensively improved by the current owners to a very high standard without detriment to the inherent character.
This detached property has panoramic views towards the Bleasdale Fells and Beacon Fell.
Advertisement
Hide AdAdvertisement
Hide AdThere are formal gardens, which include a mature nature pond, and further land consisting of two separate fenced paddocks amount to approximately 2.5 acres which surround the house.
From the courtyard, a wooden door leads into the entrance porch and reception hall.
There is a large airy lounge with feature sandstone fireplace and Clearview multi-fuel burning stove. Double glazed patio doors lead out to the garden.
Double glass panelled doors lead from the lounge to the formal dining room, which boasts a feature limestone fireplace and has patio doors leading to the garden.
Advertisement
Hide AdAdvertisement
Hide AdThere is a kitchen/dining room and the farmhouse style kitchen is fitted with a range of cream wall and base units.
These are complemented by Marlborough wall tiles, a mixed oak and terracotta tiled floor and under unit lighting. There is an oil-fired, two-oven Aga with twin hotplates, single drainer sink unit, inset niche and exposed beams.
The dining area has ample space for a large table and chairs.
There is a utility room, a walk-in larder and downstairs cloakroom.
Advertisement
Hide AdAdvertisement
Hide AdOn the first floor there are bedrooms four and five and the family bathroom.
On the second floor the master bedroom boasts a Jack and Jill en suite shower room.
There are two further bedrooms, which are again double sized.
The property is approached via a sweeping driveway. The rear courtyard has parking for several vehicles with a double garage and workshop.
Advertisement
Hide AdAdvertisement
Hide AdLayout: 17th century detached country home in heart of the countryside with entrance hall, lounge, formal dining room, farmhouse style kitchen/dining room, utility room, walk-in larder, cloakroom, five bedrooms (en suite to master), formal gardens with an additional 2.5 acres of land and fenced paddocks, double garage and workshop.
Main room sizes: lounge 23’10 x 18’9, dining room 22’11 x 17’5, utility room 5’6 x 5’4, master bedroom 15’5 x 13’5, bedroom two 17’4 x 10’11, bedroom three 17’4 x 10’10, bedroom four 12’1 x 8’9, bedroom five 11’9 x 10’6
Reeds Rains, Longridge
Tel: 01772 782688
Price: £680,00