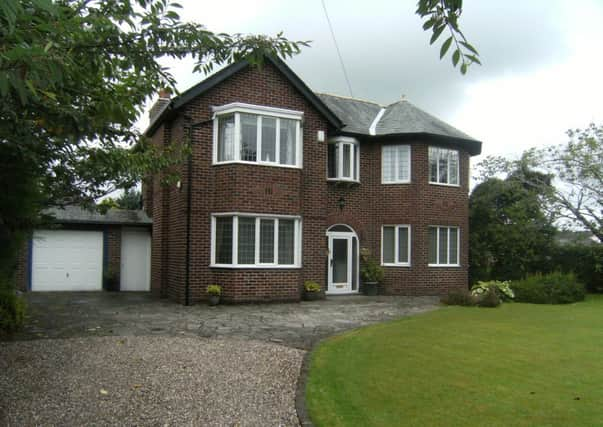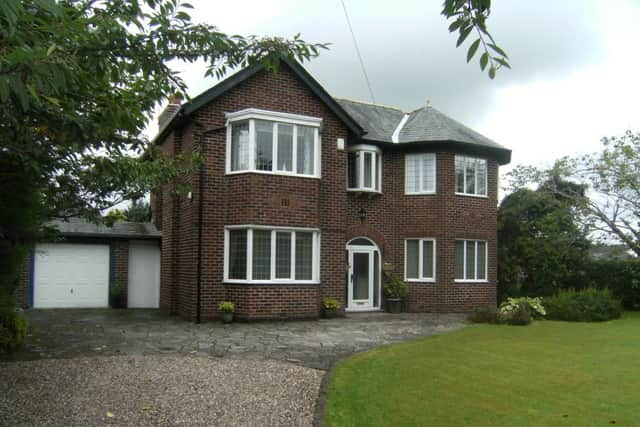Property of the Week Albury Garstang By-Pass Road, Catterall


This charming family home is presented in excellent condition throughout. A traditional residence, it was constructed in 1939 and offers many benefits and features.
Internal viewing is highly recommended to appreciate the most generous accommodation on offer and general condition of this home, which offers a wealth of style and character.
Advertisement
Hide AdAdvertisement
Hide AdThere is a downstairs shower room and the kitchen/breakfast room offers a superb fitted kitchen with large eating area.


The generous lounge has interconnecting doors leading to the dining room, which has a feature fireplace.
The family room is accessed through the lounge and overlooks the immaculate rear garden. The utility room is situated outside, behind the garage. Upstairs, the master bedroom is spacious and light and there are three further double bedrooms.
The family bathroom has a modern fully fitted suite, including a claw foot bath, wall mounted hand basin, fully tiled walls and floor, wall mounted heated chrome towel rail, downlighting, separate pump shower cubicle, airing cupboard with mirrored doors. There is a separate wc.
Advertisement
Hide AdAdvertisement
Hide AdExternally. to the front the property has a large frontage mainly laid to lawn, pebbled driveway to own drive, crazy paving area, flower and shrub borders and carriage driveway to front.
At the rear there is a mature and well stocked garden, mainly laid to lawn, flower and shrub borders and a courtyard area, a gate providing side access and a brick built garden shed.
The property has open fields to the side.
Main layout: double fronted detached home with four double bedrooms, three large reception rooms, large fitted kitchen/breakfast room, utility room, lounge, downstairs shower room, family bathroom with separate wc, mature and well stocked gardens.
Main room sizes: kitchen/breakfast room 17’10 x 15’11, lounge 20’9 x 13’5, dining room 16’11 x 12’11, family room 15’10 x 15’2, bedroom one 19’7 x 13’6, bedroom two 13’10 x 13’0, bedroom three 14’10 x 12’0, bedroom four 8’11 x 8’5.
Agent: Reeds Rains, High Street, Garstang
Tel: 01995 497007
Price: £460,000.