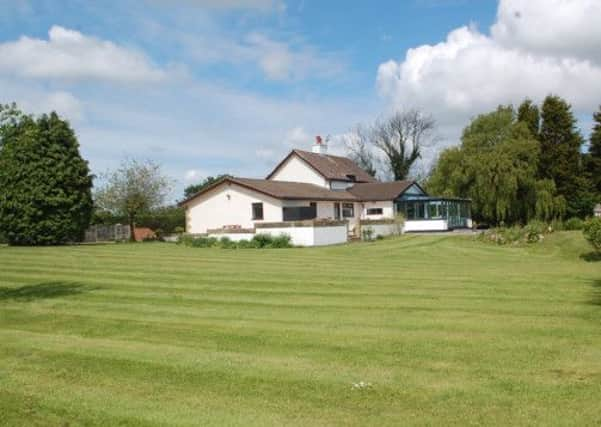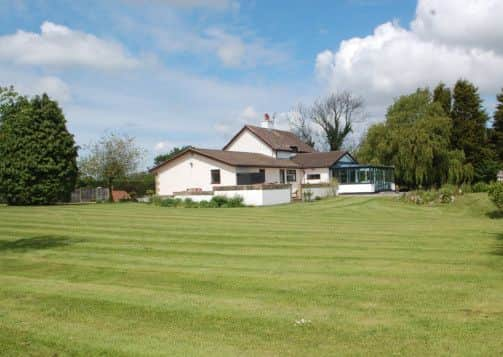It’s contemporary living in a country setting!


The flexible-style accommodation offers contemporary living in the country and includes a stunning kitchen and worktops, a large conservatory, American Kohler bathroom, high grade light oak doors, frames and skirting board throughout, plus a sweeping driveway and beautiful mature gardens.
The lounge features a wall-mounted, multi-fuel Stovex stove and double sliding glass panelled doors to the stunning, open plan kitchen which has Visoglide sliding doors opening to the conservatory.
Advertisement
Hide AdAdvertisement
Hide AdDesigned by Wilson Fink of Manchester, the kitchen is fitted with white high gloss, soft close, handle-less doors, white Silestone work tops, Alica extractor fan, built-in six ring induction hob, microwave and oven, plus built-in dishwasher and fridge freezer, plus tiled floor with under floor heating. From here, doors lead to the hall and lounge.


The conservatory has underfloor heating, a self-cleaning uv/heat reduction glass roof, double-glazed bi-folding doors leading to the garden and a raised patio area.
On the ground floor there is also a utility room, sitting room/bedroom, office/bedroom, bathroom with bath, wc, American Kohler sink and steam shower cubicle, plus bedroom one which has en-suite facilities incorporating a Korelle walk-in round shower cabinet.
From the hall, an open tread staircase leads to the first floor. The second bedroom boasts a built-in wash basin with designer vanity unit, step-in shower cubicle and door to a walk-in dressing room with hanging space.
Advertisement
Hide AdAdvertisement
Hide AdBedrooms three and four benefit from built-in wardrobes with sliding doors. To the first floor there also is a separate wc.
The property is accessed by wrought iron gates and a stone wall leading to a sweeping gravelled driveway to the front of the property and detached double garage.
The plot is approximately 1.75 acres with mature trees, shrubs, flower beds, fruit trees and a planted vegetable plot.
To the rear of the property there is a flagged patio area which wraps around the side and rear of the property and affords access to the rear door.
The extensive garden has potential to be converted in to a paddock if required.