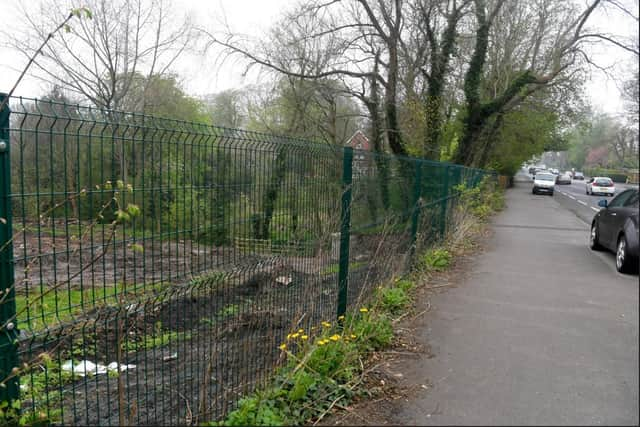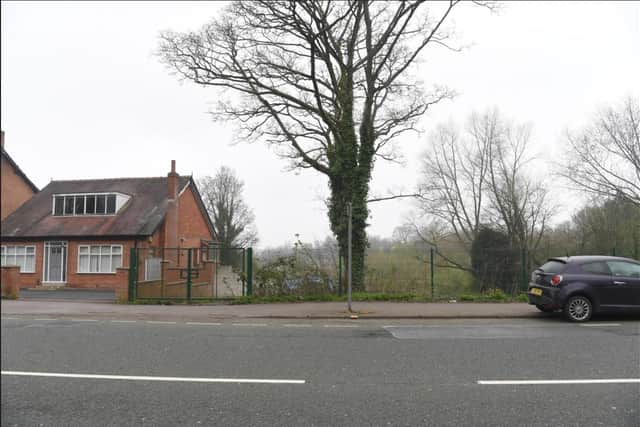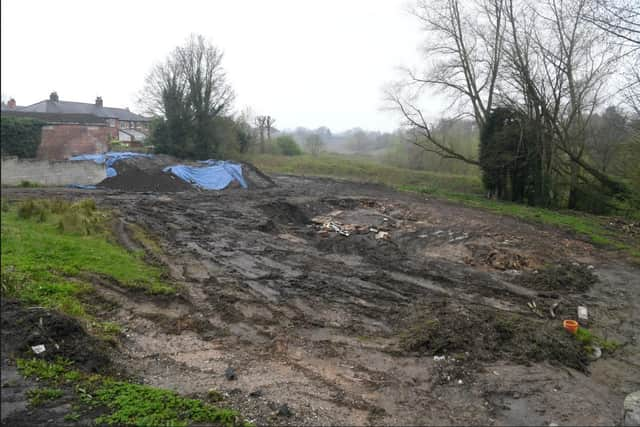How to hide a four-storey apartment block behind a two-storey building in a leafy Preston suburb
and live on Freeview channel 276
An application to build two blocks, one concealed behind the other in Fulwood, has been approved after it was resubmitted to the planning department.
The scheme, which will create 23 flats on a disused plot of land in affluent Garstang Road, will see a four-storey building constructed behind a two-storey unit. But because the land slopes away from the road, planners hope the larger of the two blocks will be almost totally hidden from view.
Advertisement
Hide AdAdvertisement
Hide AdA report by the developers says: "Due to the layout of the site, the building that will be easily seen from Garstang Road would be the smaller of the two. The second building, despite being larger, will be primarily hidden from view due to the combination of being stepped back from the road as well as the drop in site levels.


"The use of the existing levels of the site allows for the larger building, without it being too imposing on the existing surrounding landscape."
Bridgewater Asset Management resubmitted plans for the flats development on the footprint of two earlier blocks which were approved by the council in 2019, but never built.
The land, where No 217 Garstang Road used to stand, is derelict and overgrown. But the proposed "contemporary modern" blocks have been designed to fit in with one of the more well-to-do parts of Preston.


Advertisement
Hide AdAdvertisement
Hide AdThe smaller of the two buildings, at the front of the site, would be two-storey, housing four two-bed apartments. The larger block at the rear, reaching four stories, would contain 13 one-bed flats and six two-bed. But the sloping site means it would be less visible from Garstang Road.
The report says there have been "numerous" planning applications for multiple occupancy buildings on the site since 2015 when a bungalow, set back from the road in the centre of the site, was demolished. The bungalow, said to be "in considerable disrepair," had been uninhabited since 1995.
A current planning permission is in place to build a new detached house at the south end of the land, with two apartment buildings comprising 18 units. The new application, which has been revised to meet concerns by the highways authority over access from Garstang Road, increases the number to 23.
The planning report says: "The smaller building will feature a traditional style pitch roof which will be reminiscent of the houses seen on Garstang Road, ensuring the building is in keeping with its surroundings, despite its modern feel.


Advertisement
Hide AdAdvertisement
Hide AdThe flats complex will have 33 car parking spaces. The developers say the two apartment blocks will be of a contemporary design despite the site being adjacent to the Fulwood Conservation Area. "The proposed development would enhance the existing area by providing two high quality modern contemporary buildings that reflect the existing wider location," adds the report.
The scheme originally raised concerns with both Lancashire County Council's highways department over access and the Environment Agency about possible flooding. But both withdrew their objections after amendments were made to the plans. One letter of objection was received from a local resident who claimed the buildings would impact on the light to neighbouring properties and a loss of privacy.