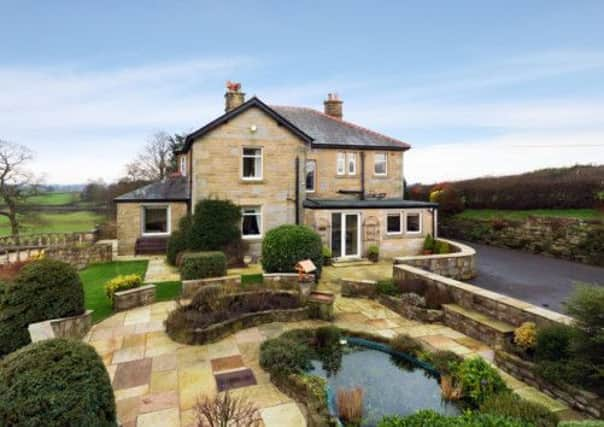Homes of distinction The Channings, Lancaster Road, Forton


There is also a useful range of outbuildings including a double garage, stables and store at The Channings in Lancaster Road, Forton. Excellently presented throughout and providing well-proportioned accommodation, the property has been extended and upgraded to its current specification.
Set in a quiet but elevated location with far reaching views yet within easy access of the M6 motorway and the city of Lancaster, the property comprises on the ground floor entrance vestibule, main entrance hallway, snug, formal sitting room, formal dining room, kitchen diner, utility area and ground floor shower room/cloakroom.
Advertisement
Hide AdAdvertisement
Hide AdTo the first floor can be found four good sized bedrooms (two with en suite bathrooms) and a sizeable family bathroom.
Outside, the gardens extend to the front, side and rear of the property, being laid to lawned appearance with terraced beds.
There is a patio area providing far reaching views, ornamental koi pond and orchard.
To the rear can be found a sizeable double garage with office building and further stable building/workshop, along with a further storage shed.
Advertisement
Hide AdAdvertisement
Hide AdThe entrance vestibule leads into the hallway with stairs leading to the first floor. Doors then lead to the lounge where the focal point is the chimney breast with York stone fire surround, inset multi-fuel stove.
There is a formal sitting room and an open arch leads to the formal dining room then the kitchen diner, which features units from Nicksons of Garstang in cream shaker style with contrasting black and brown speckled granite worktops over, appliances by NEFF.
There is also a utility room and cloakroom, which includes a shower.
On the first floor, the first bedroom has a newly installed en suite.
Advertisement
Hide AdAdvertisement
Hide AdThe master bedroom has an attractive double glazed bow window providing panoramic views, double central heating radiator and range of fitted furniture.
There are two further bedrooms and the fourth one has an en suite.
The family bathroom has a white suite in white by Sanitan and a separate WC.
Outside, to the side of the driveway can be found a lawned garden with original cast iron Victorian feature lighting and attractive raised feature beds.
Advertisement
Hide AdAdvertisement
Hide AdLayout: A sizeable family home set in 3.12 acres (1.26 hectares) with four bedrooms, three bathrooms, three reception rooms, dining kitchen, extensive gardens and grounds, including a range of outbuildings, a double garage, stables and store, summerhouse, ornamental koi pond and fruit tree orchard.
Agent: Armitstead Barnet, Market Place, Garstang
Tel: 01995 603180.
Price: £735,000.