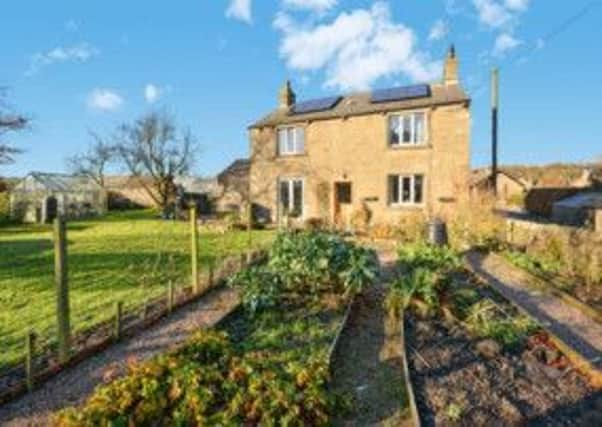Home of Distinction: Town End Farm, Longridge Road, Chipping


Offering views of Long-ridge Fell and Kemple End and with approximately half an acre of garden, Town End Farm in Longridge Road, Chipping, boasts four double bedrooms and has planning permission for a double garage (plans available on request).
The accommodation to the ground floor is a through lounge/study, dining kitchen, sitting room and utility/cloakroom/WC.
Advertisement
Hide AdAdvertisement
Hide AdTo the first floor are four double bedrooms (one with en suite) and a family bathroom/WC. The property also has a cellar room.
Externally, there is a parking area to the rear and at the front of the property is a lawn leading to a summerhouse.
Viewing is advised to fully appreciate this accommodation.
The entrance hall leads to the through lounge, which has a stone fireplace enclosing a multi-fuel stove with back boiler central heating. The room also has a beamed ceiling. The sitting room has double glazed patio doors leading to the garden.
The dining kitchen has a range of matching wall and base units with an induction hob unit and electric double oven. There is a two oven, coal-fired Aga range, which also heats the hot water system.
Advertisement
Hide AdAdvertisement
Hide AdThere is a utility room and downstairs cloakroom which has meters for solar panels. Stairs lead down to the cellar, which is currently used for storage, and more stairs lead to the landing.
There are four bedrooms and one has en suite shower room with matching three-piece suite including shower cubicle, low level wc and hand wash basin.
The family bathroom has a three-piece suite featuring bath and shower over, a low level wc and pedestal wash basin.
Externally there is a side driveway providing off road parking. To the front there is a lawned area with a summerhouse and timber garden shed. There are also 3Kw photo-voltaic solar panels, providing an annual income of approximately £1,200.
Advertisement
Hide AdAdvertisement
Hide AdLayout: detached home with four bedrooms (one with en suite), lounge, sitting room, dining kitchen, cellar room, dining kitchen, utility room, downstairs cloaks, family bathroom.
Main room sizes: through lounge 25’9 x 12’14, sitting room 13’2 x 11’8, dining kitchen 15’0 x 13’1, utility room 11’7 x 11’5, bedroom one 13’2 x 13’5, bedroom two 13’5 x 10’1, bedroom three 12’7 x 12’10, bedroom four 13’2 x 12’6.
Agent: Reed Rains, 2, Towneley Road, Longridge.
Tel: 01772 782688.
Price: £445,000.