Preston's Park Hotel to reopen its doors after more than 70 years, as part of apartment development on the edge of Miller Park
and live on Freeview channel 276
The landmark building, which overlooks Miller Park, is set to become a 65-room “apart-hotel” following a long-awaited redevelopment of the site.
Two separate residential apartment blocks, totalling more than 300 dwellings, will also be built within the grounds, while a nearby property - number 8 East Cliff - will be converted into a further half dozen apartments.
Advertisement
Hide AdAdvertisement
Hide AdOriginally called the Railway Station Hotel when it opened in 1883, the facility - which has been compared to a Disney-style castle - was a luxury destination for visitors to Preston, welcoming both royalty and politicians during the decades it was in operation.
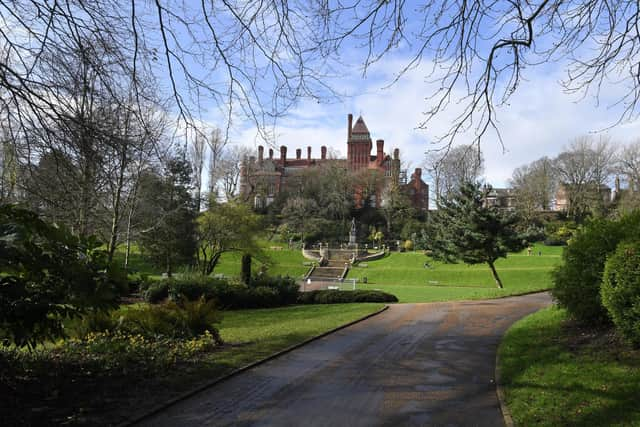

It finally closed its doors in 1950, before spending the next six decades in rather more mundane use as offices for Lancashire County Council, until they were closed in 2011. The striking building has been vacant ever since and has been a target for vandals.
Tom Flanagan, the agent for the scheme - brought forward by The Heaton Group - told a meeting of Preston City Council’s planning committee that the proposal would “provide significant public benefits, not least the restoration and re-use of the Park Hotel and number 8 East Cliff to their original uses”.
However, the present vision for the hotel bares little resemblance to that first outlined five years ago, when the county council approved plans for it to be restored to a full hotel and for a new pavilion to be built alongside it, containing a 500-capacity banqueting suite.
Advertisement
Hide AdAdvertisement
Hide AdThe planning committee heard that the site would be opened up to the public under the current plans and a “stepped access” down into Miller Park would be restored. While a flexible working space and a gym within the hotel building will be reserved for the use of guests, a café/restaurant on the ground floor will be open to the public.
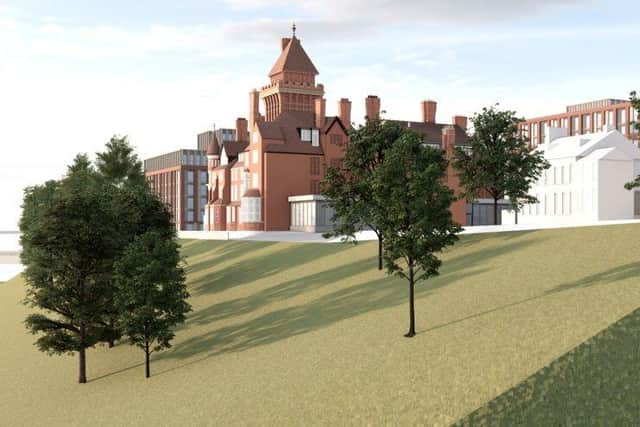

The apartment blocks - one containing 193 apartments and the other 128 - have been amended from their original design as a result of concerns raised by Historic England, amongst others, over their potential impact on the hotel building and its Grade II*-listed setting of Miller Park.
A single level has been removed from the larger block - meaning that it will now range between seven and nine storeys in height, rather than eight to 10, as originally planned - while the second block, a maximum of nine storeys, has also been modified at its highest point.
Mr. Flanagan said the changes had resulted in “a significant reduction to the scale and massing of the development” and stressed that the scheme had been “sensitively designed” after more than a year of consultation with city council planners.
Advertisement
Hide AdAdvertisement
Hide AdJames Mercer, one of the authority’s senior planning officers, said that the frontage of the 193-property block had been “moved further back into the site, away from the park and….the sixth and seventh floors are [also] set back…behind the line of the Park Hotel, reducing [the] impact when viewed from Miller Park”.
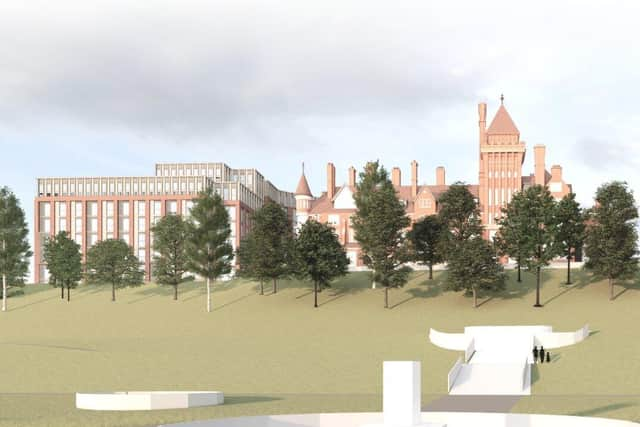

He added: “The Park Hotel, in the centre, would remain the prominent building on the site. The majority of the new-build development is set behind it at a similar or lower level than the maximum height of the…hotel, the only exception being the lower part of [the larger block] which…would be visible from Miller Park.”
While the hotel is not nationally listed, it is considered a local “non-designated heritage asset”. Number 8 East Cliff has a Grade II listing.
The plans, which include new landscaping, drew a largely enthusiastic response from the committee and were unanimously approved.
Advertisement
Hide AdAdvertisement
Hide AdDeputy committee chair David Borrow said: “To see the Park Hotel open again, so we have got two hotels at the station [and] County Hall end of the city centre is…a huge plus.”
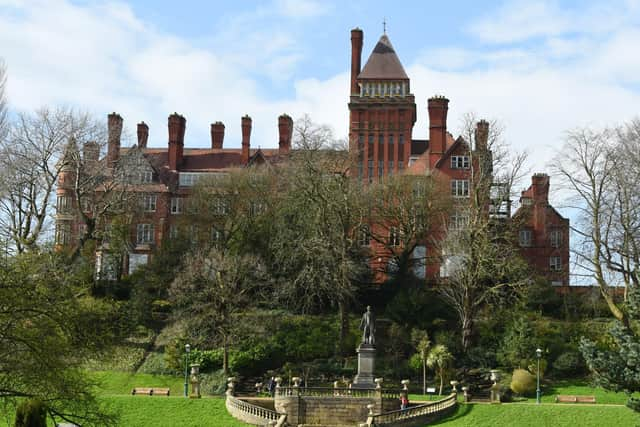

Cllr Jennifer Mein expressed disappointment that previous plans for conference facilities had been withdrawn, stating that they were “badly needed” in Preston. However, she added that it would be “fantastic” to see the hotel building, in which she had herself often worked, back open and “being enhanced”.
The apart-hotel will contain 35 one-bedroomed dwellings described as "studios”, along with 26 one-bedroomed and four two-bedroomed apartments.
Tom Flanagan said that if the next stages of the process of bringing the plans to life went well, work on the site could begin in as little as “three to four months”.
Advertisement
Hide AdAdvertisement
Hide AdCAR-FREE FUTURE
Other than 10 spaces for disabled users, there will be no parking on the redeveloped site.
Tom Flanagan said that the apartments had been designed for the increasing number of people who were having to make a choice between owning a home and having a car.
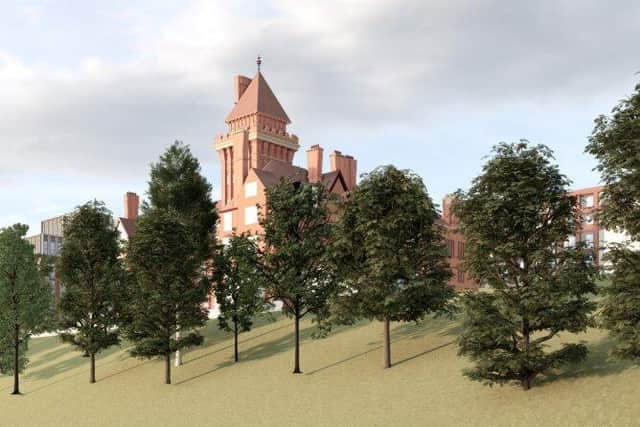

“It really is focussed on attracting people that want to live here without a car and [to] use public transport and other…modes of transport,” he explained.
Committee member Stephen Thompson questioned whether that was a “viable” position - and if it could put off older people from making the more to the development.
Advertisement
Hide AdAdvertisement
Hide AdHowever, James Mercer said that the city council does not “actively encourage” on-site car parking within such schemes.
“The city centre is the most sustainable location [in Preston]. We’re trying to move to a place where we are encouraging cycling [and] walking, we’re not encouraging short car trips,” he said.
The committee heard that parking restrictions had also been agreed for surrounding streets, while a planning condition demands cycle storage is provided on the site.
Cllr David Borrow commented that the car-free proposal showed “the extent to which Preston, as a city has developed, over the last ten years and the way in which expectations about city centre living have changed”.
Advertisement
Hide AdAdvertisement
Hide Ad“Ten years ago, the thought that we might have a development of 300 residential properties in this part of the city, with no parking provision - and that a developer would think that was viable - I think we'd have all thought they were mad,” he mused.
Concerns were raised, however, by several committee members about the capacity of the site - and the narrow road East Cliff leading up it - to cope with the need for vehicles to access the location for services and for the delivery of furniture and possessions for those moving in.
Mr. Flanagan said that two “servicing bays” had been incorporated within the scheme.
HIGH-RISE, HIGH PRICE?
Planning committee member Harry Landless asked whether the intention was for the apartments to attract those willing and able to pay “high prices”.
Advertisement
Hide AdAdvertisement
Hide AdTom Flanagan said that the designs had not got to “that level of detail yet”, but added: “They are going to be high quality, attractive apartments. The key for any developer is to provide something that meets market demand.”
Under Preston’s planning rules, the development would ordinarily have been expected to deliver 98 apartments - 30 percent of the total - which fall into the ‘affordable homes’ category.
However, the applicant successfully argued - as several others have done in relation to Preston city centre schemes in recent years - that their plans would not have been financially viable if they had been compelled to do so.
While the city council’s own independent viability assessor agreed with that conclusion, the authority has ensured a mechanism is in place to review the position once the properties are sold, which will enable the town hall to request a contribution towards affordable housing elsewhere in Preston if the development is more profitable than currently expected.