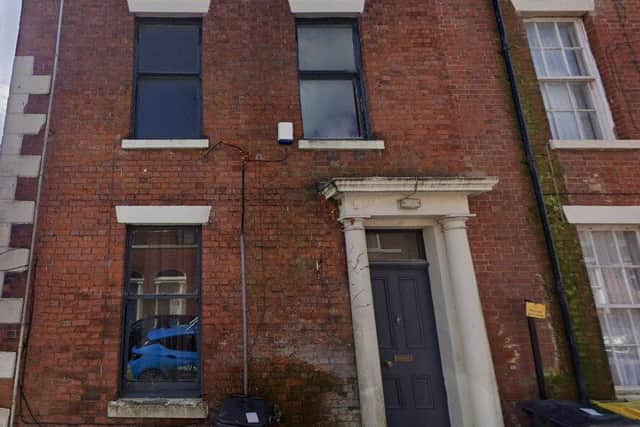Listed Preston house that became a bedsit set for conversion into 'elegant family home'
and live on Freeview channel 276
The property, which has been vacant for at least seven years, is the end dwelling in the Grade II-listed Cuerden Place terrace and sits within the Avenham Conservation Area.
Plans have been lodged with Preston City Council to convert the Latham Street premises from their former use as a so-called “house in multiple occupation” (HMO) into what the agent for the application - the North West Design Collective - describes as a “unique dwelling”.
Advertisement
Hide AdAdvertisement
Hide AdThe proposed work will involve the complete renovation of the property - one of seven within the terrace - which was built in 1848. It is said to have fallen into “substantial disrepair after years of neglect and alteration” as a result of its HMO use.


A heritage statement submitted to the town hall states that the applicant, “takes seriously their role as custodians of this historic building and [is] committed to restoring this building back into an elegant family home worthy of its Grade II listed status”.
The renovated dwelling will include three bedrooms and two reception rooms, while the front elevation to Latham Street and the end of the terrace will be revamped.
The historic facade will be restored, as part of work which will see the removal of later Victorian timber sash windows and render on the side elevation to ensure the address is in keeping with the terrace and “enhance[s] the streetscape within the conservation area”. Existing stonework detail will also be repaired.
Advertisement
Hide AdAdvertisement
Hide AdThe statement adds that while some of the proposals will involve “loss or alteration of internal historic fabric”, those which “enhance and have a positive effect on the significance of the building far outweigh those that have a negative impact”.
The rear of the property will be the most altered area, with the installation of new windows and removal of the modern roof dormer.
Inside, the house will have the majority of its modern partitions removed, “stripping the internal layout back to the original design intent”, the document adds.