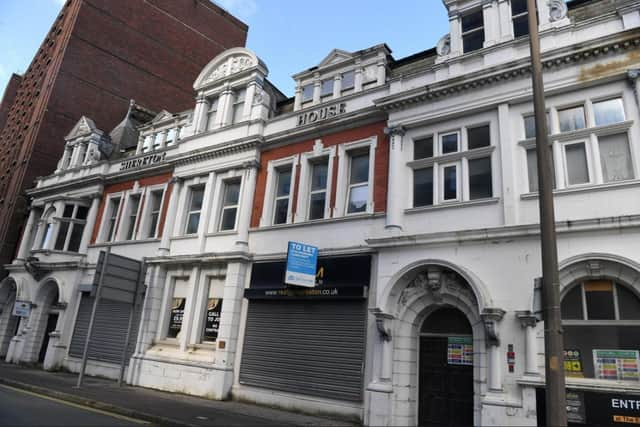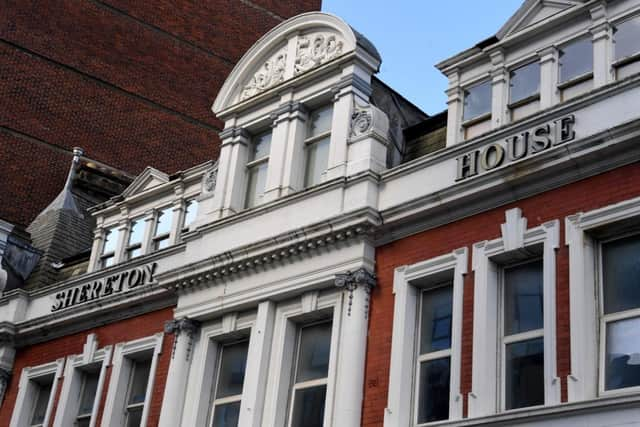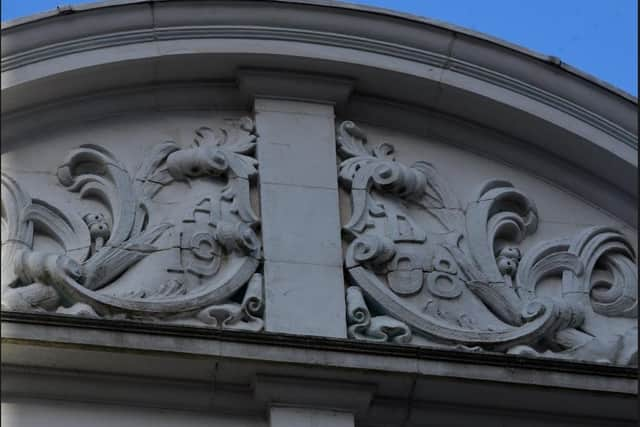Iconic frontage of Preston’s former Co-op HQ to be saved despite demolition plans


A scheme to knock down most of Shereton House on Ormskirk Road and build a 23-storey skyscraper overlooking Ringway are on the drawing board, the Post can reveal.
In advance of that an application to flatten buildings at the rear of the eye-catching former headquarters to provide two retail units and six apartments have now been submitted to the city council. The bigger project to construct a tower block of 153 flats has already been discussed with Town Hall chiefs and could be brought forward for approval within months.
Advertisement
Hide AdAdvertisement
Hide Ad

Shereton House, with its Edwardian Baroque style frontage, was built in 1908. It is now vacant and has fallen into disrepair after years as a gym, a restaurant and offices. The initial application for a change of use to shops and apartments will mean buildings behind the frontage, most of them modern additions, being knocked down.
But a report to the city's planning department stressed: "Regarding the facade on Ormskirk Road, this will be restored through the proposal. Retaining the character of Ormskirk Road is a key part of the scheme. The proposal therefore proposes no alterations to the Ormskirk Road elevations and therefore the street-scene."
The report goes on: "Our aim is to create high quality commercial and retail spaces to provide flexible and effective opportunities for local businesses and high-quality residential spaces to deliver much-needed housing to meet the community’s needs.
"The design aims to provide an attractive and sustainable development. In line with sustainable city models, the proposal seeks to promote the idea of the 'Live, Work, Play' triangle which residential developments within city centres are a key part of the strategy. The proximity of these large parts of modern life helps improve the quality of life of the future residents as well as significantly reducing the carbon produced by commuting."
Advertisement
Hide AdAdvertisement
Hide Ad

The report says the plans for the site "revert the existing building close to its original size by partly demolishing the patchwork of extensions that have appeared over the years.
"We feel that the proposal would be a valuable addition to the area. The development offers the opportunity to bring a historic building back into long-term use in line with the vision of planning sustainable cities. The buildings on the site are a collection of modern extensions to the primary building Shereton House. The property has been left in disrepair and requires investment to return it to valuable use."
The building was the original headquarters of the Co-op in Preston. It had mahogany counters where shoppers collected their dividend, or “divi.” It was directly across the road from its department store which sold everything from groceries to furniture. That building was demolished and the store moved across the road to Lancastria House.
At one time Shereton House was a benefits office and later a leather store. Champion boxer Paul Burke opened a gym there over three floors in the 1990s. In 1998 part of the building was badly damaged by a fire. In 2010 there were plans to open it as JD's Lounge Bar aimed at "the mature lady," but it did not come to fruition.