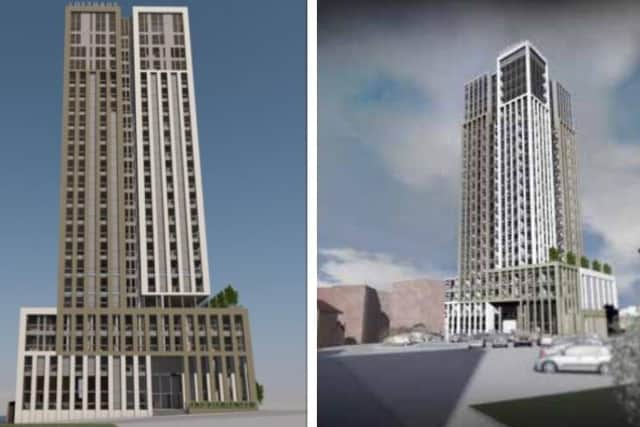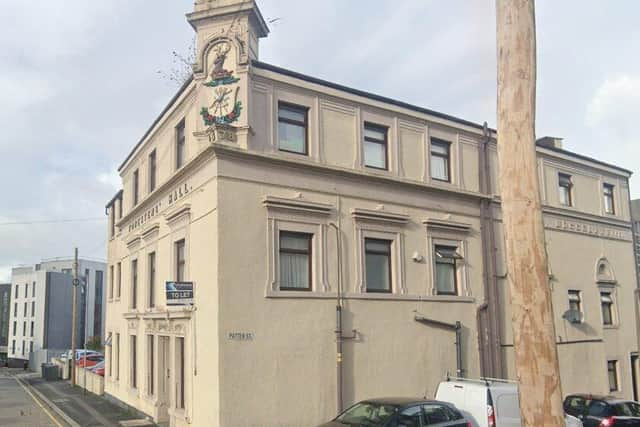Work on huge Preston apartment block finally set to start this year - but changes are planned
and live on Freeview channel 276
The Lofthaus development will see a 70-metre tall tower of around 300 apartments spring up on the site of the Foresters Hall building, on Great Shaw Street, off Friargate.
The firm behind the scheme is aiming to start work this year, but wants to make some changes first – and they would not be the first redesigns the project has undergone in its lengthy history.
Advertisement
Hide AdAdvertisement
Hide AdAccording to an application lodged with Preston City Council, since the most recent planning permission was granted in February 2022, the site has been sold to The Belgravia Family. The residential property developer has now set out six amendments to the vision for the tower – some born out of desirability and others necessity.


The biggest change involves the proposed installation of an extra level within the 21-storey block – while barely making any difference to the height. The addition of a 22nd floor, which will accommodate an extra 15 apartments, would be achieved by reducing the height between the floors of all the other storeys.
A design and access statement submitted with the application notes that floor-to-floor heights have an impact on costs – the higher they are, the more expensive a building is to develop. A 150mm reduction in height has been achieved across each storey, meaning the building would be just 30cm taller with the extra floor in place.
As a result of changes elsewhere, there will be net addition of eight apartments, taking the tally from the currently approved 299 to 307.


Advertisement
Hide AdAdvertisement
Hide AdAlthough it started out as a 21-storey development when planning permission was first secured in the summer of 2019, a later rethink saw an attempt to turn Lofthaus into a 30-level block, which would have made it almost 100 metres high – taller even than the 94-metre spire on St Walburge’s Church in the city and the tallest skyscraper in Lancashire. However, Preston City Council indicated that it would have rejected the revised scheme.
Elsewhere within the current blueprint, the developer is seeking permission to add a second staircase ahead of legislation which it is expected will outlaw single-staircase designs in tall buildings within the next three years, following the Grenfell Tower disaster.
While the change will be phased in – meaning the Lofthaus scheme could still be built with the one staircase originally planned – the design and access statement states that the applicant is “committed to producing a building which redefines Preston’s expectations in the quality of its buildings” and so is insisting on the inclusion of the second stairwell.
Meanwhile, the discovery of a right of way has meant the footprint of the building has had to be shrunk at the lower levels, while an originally-proposed 16 car parking spaces on the lower ground floor have now been scrapped as result of the positioning of sprinkler tanks and air source heat pumps.