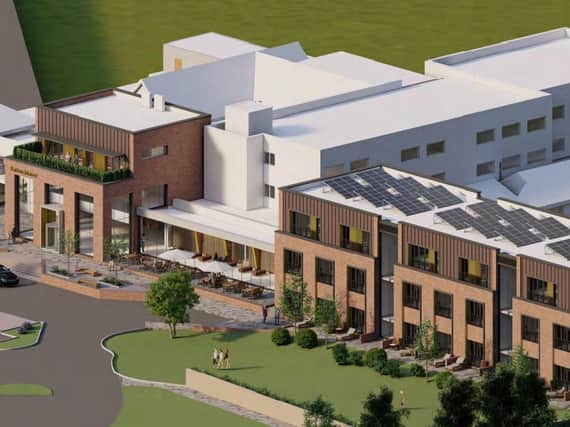New look and extra rooms for Preston hotel


The revamp of the Barton Manor Hotel on Garstang Road has been given the go-ahead by Preston City Council’s planning committee – with members welcoming what they concluded would be a much-improved appearance for the building.
The overhaul will see four “cubes” spanning the front of the facility – one of which will become the main entrance, with the rest providing an extra 50 rooms. A glazed walkway and external seating area will connect the new entrance lobby to the other three matching square features.
Advertisement
Hide AdAdvertisement
Hide AdA new function room will also be created at what was formerly known as the Barton Grange Hotel.
Councillors were told that the development would be “a modern, contemporary extension [which] would create a more uniform look” to the front of the building.
“It is considered the proposed scheme would be of a suitable scale given that the hotel sits within a large plot,” a planning officer report noted.
Case officer Laura Holden said that the site is already home to a “well-established hotel business in the village”.
Advertisement
Hide AdAdvertisement
Hide AdShe added: “As such, it is considered that this proposal…would not result in an over-concentration of non-residential uses within the village and would not lead to an over-intensification of use of the site.”
Committee members were quickly persuaded and lined up to laud the plans.
Reserve member Salim Desai said: “I think the hotel front did need improving, so hopefully the architecture of this will look nicer. It’s nice to see something different and architecturally pleasing for the frontage.”
Cllr Harry Landless added that the plans represented “a good use of the land next to the hotel, which was formerly the garden centre”.
Advertisement
Hide AdAdvertisement
Hide Ad“The design vastly improves the offering that exists at the moment,” said Cllr Landless, while fellow committee member Jennifer Mein said that the scheme showed “how vibrant” the area is.
The cube extensions will each be 12 metres high, wide and deep – and the extension will require the demolition of an existing detached building on the site.
Please consider subscribing to the Lancashire Post to support local journalism and help secure its vital role across Central Lancashire - thank you.
