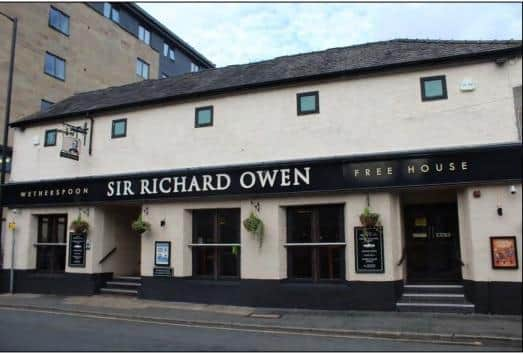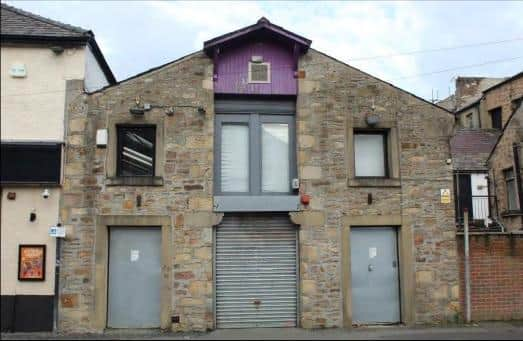Lancaster pub's plan to expand into former nightclub
and live on Freeview channel 276
The planning application is for full planning permission for the conversion and partial demolition of the existing buildings at no. 2 Spring Garden Street, Lancaster, (formerly Hustle nightclub) to form an extension and beer garden to the adjoining Sir Richard Owen public house to include a ground floor and first floor extensions.
The public house Sir Richard Owen is a mid to late 20th-century building that presents a modern, architecturally undistinguished appearance as part of Spring Garden Street.
Advertisement
Hide AdAdvertisement
Hide AdThe building does not accord with the positive characteristics of the character area, nor is it an authentic historical component of Spring Garden Street.


Consequently, the public house makes no contribution to the historical or architectural interest of the Conservation Area.
The existing public house comprises of a two storey high building with a large customer area on the ground floor.
The bar is located on the eastern side of the customer area.
Advertisement
Hide AdAdvertisement
Hide AdDirectly above at first floor level are the customer toilets, staff room areas, kitchen and cooled store.


A small external drinking area is currently located on the western side of the public house and is accessed off Spring Garden Street.
During periods of warm weather, bi-folding doors are opened along the side of the external drinking area.
The former nightclub which directly adjoins the public house is also a two storey high building comprising of a customer area at ground floor level and toilets directly above on the first floor.
Advertisement
Hide AdAdvertisement
Hide AdScheme proposals include renovating the former nightclub building to create additional internal customer area space for the public house.
The existing stone frontage of the nightclub would be retained.
The rear of the nightclub would be demolished to create a beer garden for patrons.
The garden would incorporate a number of barriers and canopies in order to reduce patron noise levels emanating from the space.
Advertisement
Hide AdAdvertisement
Hide AdThe existing customer area would also incorporate bi-folding doors at the front of the premises.
A new bin store would be located at the rear of the new beer garden.
Both the beer garden and bi-folding doors would not be used after 9pm each day.
The beer garden would be located at the rear of the premises.
Advertisement
Hide AdAdvertisement
Hide AdThe area would be enclosed on all sides and would incorporate two solid canopy roofs in order to maximise the screening benefits.
The garden is proposed to operate during the daytime and evening only, as it would close at 9pm each day.
During summer months, there would be the capability of opening bi-folding doors at the front of the public house.
The doors would be closed at 9pm each day.
The planning application can be viewed on the Lancaster City Council website at www.lancaster.gov.uk/planning and the planning application number to search for is 22/00894/FUL.
The planning application was submitted to Lancaster City Council on July 14 and is awaiting a decision.
There are currently no objections.