Preston’s Fishergate Shopping Centre ‘set for demolition’ as part of major city redevelopment
and live on Freeview channel 276
It is almost two years since a blueprint emerged for a series of office, leisure, retail and residential developments across a site centred on the busy transport interchange.
The long-term vision for the location - known as the Preston Station Quarter Regeneration Framework - referred to the full or partial redevelopment of the shopping centre, but stopped short of stating that the entire building would be bulldozed.
Advertisement
Hide AdAdvertisement
Hide AdWhile it was obvious from accompanying images showing how the site would look that there major implications for the retail space - which opened in 1986 - its exact future remained unclear.
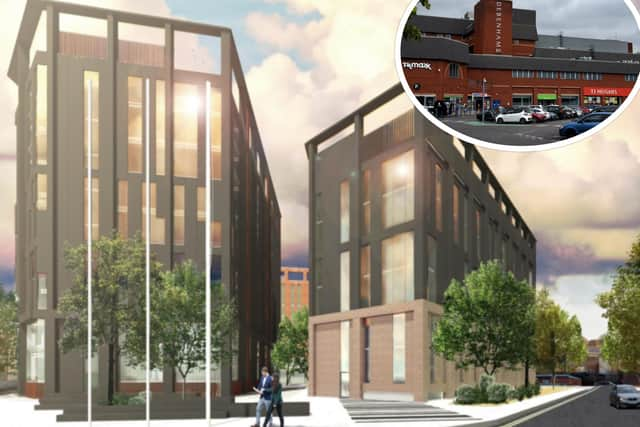

However, documents that have now been lodged with Preston City Council describe a multi-phase project that would culminate in the shopping centre being flattened to make way for “a high-rise, mixed-use development”.
>» Join our new WhatsApp Community to get the latest news and top stories from across Lancashire directly to your phone.
The plans are made up of a total of eight new buildings - four of which would be constructed on the shopping precinct’s huge car park.
That quartet - between six and nine storeys in height - would be delivered in two stages. The second of them would require the demolition of the southern portions of the units currently occupied by TK Maxx and TJ Hughes ahead of the wider clearance of the site during later phases.
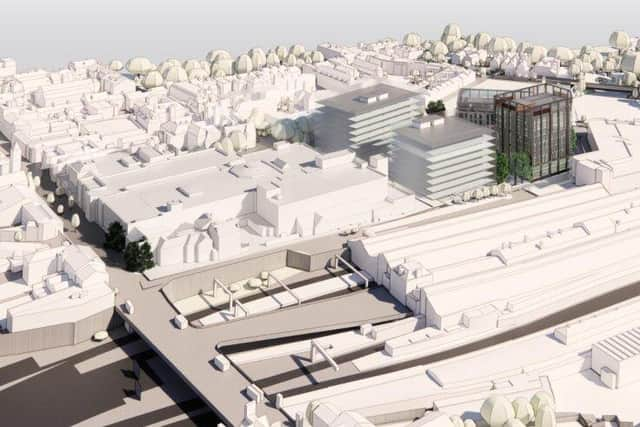

Advertisement
Hide AdAdvertisement
Hide AdA submission made to the town hall on behalf of the Fishergate Shopping Centre’s owner - the Martin Property Group - also reveals that the first two proposed buildings would form part of a pitch for Preston to provide a 15,000 square metre “regional government office hub”, said to be "in direct response" to the requirements of the Government Property Agency.
The initial phase of development would also see the start of work to create a new public realm - described in the framework plan as a “welcome square” - and better integrate the site with its "immediate surroundings”. The new public space would also improve links between the station and Preston’s flagship Avenham and Miller parks.
The new development would be connected directly to the station - the main access to which would be moved from Fishergate to Butler Street, where the side entrance is currently located.
The regeneration framework set out an ambition to give a complete facelift to one of the main gateways into Preston, which is considered to give a “poor first impression” to visitors in its current form. One of the largest and most prominent premises within the centre - the former Debenhams store - remains empty almost three years after its closure.
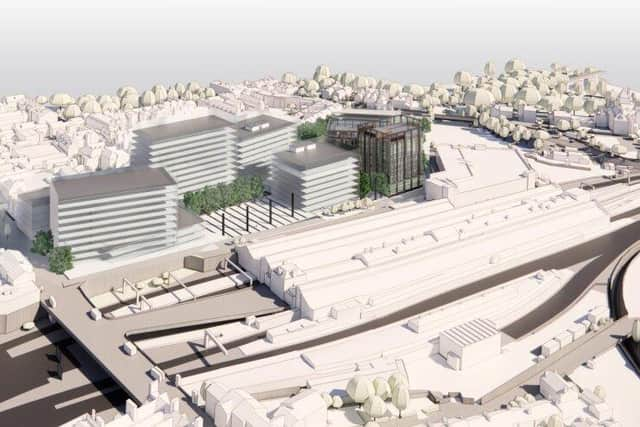

Advertisement
Hide AdAdvertisement
Hide AdIt also aims to attract and retain new and existing businesses and public sector operations - by creating the kind of ‘grade A’ office facilities that the city is deemed to lack.
The original vision for the site was heavily pegged to the fact that high-speed trains were eventually expected to reach Preston - albeit at less than their maximum velocity - as part of the HS2 line between London and Manchester.
Politicians and business leaders in Preston expressed concern that the government decision last autumn to scrap the scheme north of Birmingham could harm the city’s station regeneration aspirations. However, the emergence of more detailed plans than have so far been published suggests the project is still on track.
Those details are contained within a request to Preston City Council for what is known as a “screening opinion” on whether the development would require an environmental impact assessment to be undertaken - something which BDP, the agents for the scheme, suggest is not necessary because of the nature of the site as it stands.
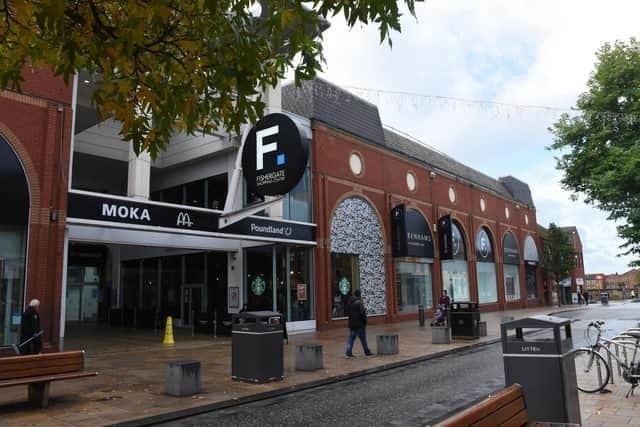

Advertisement
Hide AdAdvertisement
Hide AdFollowing the authority's decision on that matter, an outline planning application is expected to follow for the first four buildings that will make up phases one and two of the proposed development. Even the early phase plans are described as "indicative" at this stage.
>» Sign up for our free newsletters now.
A masterplan for the wider site will also be submitted, indicating what BDP describes as “the long-term vision for the Fishergate Shopping Centre”.
No timeframe has been put forward for the completion of the individual premises, but the framework envisaged the overall scheme taking shape over the course of at least a decade.
WHAT MIGHT BE BUILT WHERE?
***Building 1 - proposed government regional offices: 9,650sqm of floorspace over nine storeys in the south-west corner of the site.
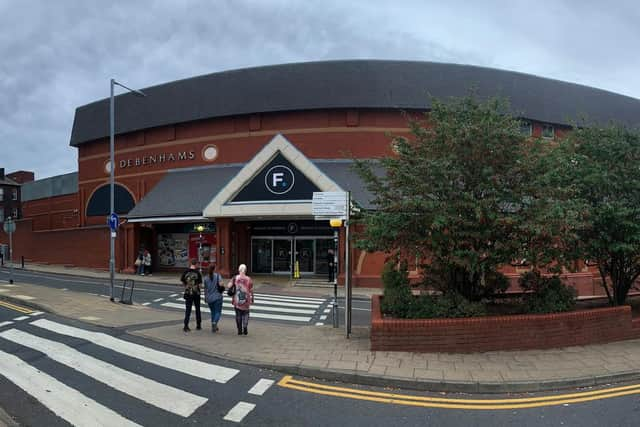

Advertisement
Hide AdAdvertisement
Hide Ad***Building 2 - proposed government regional offices: 6,550sqm of floorspace over six storeys in the south-east corner of the site.
***Building 3 - high-quality office space: 13,700sqm of floorspace across eight storeys in the north-west corner of the site.
***Building 4 - high-quality office space: 19,350sqm of floorspace across nine storeys in the north-east corner of the site.
***Building 5 - possible residential block in the southern section of the site.
Advertisement
Hide AdAdvertisement
Hide Ad***Buildings 6-8 - high-rise, mixed-use development, fronting Fishergate, on land currently occupied by the shopping centre.
WHAT ELSE IS PLANNED?
As well as the centrepiece plans for the Fishergate Shopping Centre and car park site, the Station Quarter Regeneration Framework also proposed a series of linked redevelopments across the wider area:
County Hill
Where: The area centred around County Hall, which it is expected will continue to be used as the headquarters of Lancashire County Council, although fewer staff may be in regular attendance as a result of more flexible working practices.
The problem: While the 19th century complex is considered to be of historic and architectural merit, there are no formal areas of open space and landscape features are also lacking. Half of the site is taken up with surface car parking.
The plan:
Advertisement
Hide AdAdvertisement
Hide Ad***Creation of housing blocks and some new public sector buildings on the car park to the north of County Hall.
***Development of a multi-storey car park to partially replace the lost parking spaces.
***Formation of new streets to create a pedestrian-focused ‘campus environment’, along with open spaces – including a ‘pocket park’ on the corner of Fishergate Hill and Bow Lane.
University Walk
Where: The Corporation Street corridor between Fishergate and UCLan.
Advertisement
Hide AdAdvertisement
Hide AdThe problem: Poor quality buildings and public realm, combined with vacant sites, are considered to be undermining the route between the city centre and university campus.
The plan:
***Comprehensive redevelopment of the area between Fishergate and Heatley Street to create a “seamless, high-quality urban environment that forms a strong relationship between the station and UCLan”.
***Enhanced pedestrian infrastructure, including prioritisation for those on foot.
***Creation of new buildings that could provide university accommodation and workspaces, as well as retail opportunities.
Station West
Advertisement
Hide AdAdvertisement
Hide AdWhere: Area to the west of the station, dominated by rail depots and the Royal Mail sorting office
The problem: The former ‘parcel platforms’ of the station, for mail trains, are now disused
The plan:
***Work at Preston Station to accommodate HS2-compatible services including bringing the former parcels platforms back into use for local and regional passenger services.
***Creation of a western entrance to the station.
***Theoretical possibility of residential development in the area, but only if Royal Mail ever decides to vacate the site.
Source: Preston Station Quarter Regeneration Framework
NO PARKING? NO PROBLEM
Advertisement
Hide AdAdvertisement
Hide AdThe current Fishergate Shopping Centre car park provides 780 spaces. However, the proposed development will be “virtually car-free” because of what documents submitted to Preston City Council describe as “the sustainable nature of the site”.
Some “under croft [underground] parking” is proposed beneath building number 2, but that is likely to be for disabled spaces only.
A “car park displacement study” will be carried out and further discussions as part of the plans will be held with Lancashire County Council Highways officers. However, it is claimed on behalf of the applicant that the proposal “does not give rise to a significant impact on the highway network”.
Under the Station Quarter Framework, a new mobility hub would be created to the east of the railway station, with the aim of creating a “one-stop shop” for travel needs – specifically promoting sustainable transport across the city centre and enabling people to swap between different modes of travel seamlessly.
That would include the provision of public transport information and details of walking and cycling routes, along with shower and locker facilities for cyclists and pedestrians.
Comment Guidelines
National World encourages reader discussion on our stories. User feedback, insights and back-and-forth exchanges add a rich layer of context to reporting. Please review our Community Guidelines before commenting.