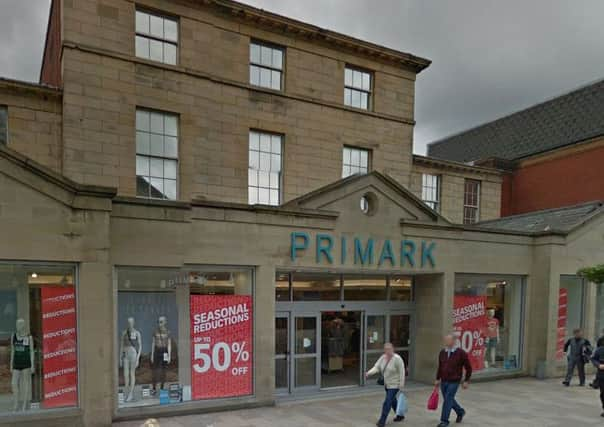Plans submitted to extend Preston city centre Primark


The application will create a total additional retail floorspace of over 800 square metres and provide a “more impressive” facade.
Advertisement
Hide AdAdvertisement
Hide AdAgents DP Ltd of London said in documents lodged with the council: “The proposed development will result in significant economic, social and environmental benefits for Preston City Centre and is in accordance with planning policy. “
The proposed development increases the size of the unit by around 1,500 square metres. though the construction of a new two-storey extension in the existing service yard to the rear of the unit, and by reconfiguring adjacent areas of the existing shopping centre.
The document adds: “The total additional A1 retail floorspace created is 801 sq.m. In addition, the Fishergate façade is to be remodelled with the existing shopfront being demolished and a new, taller shopfront constructed in its place.
“The remodelling of the Primark facade involves making a more impressive double-height entrance to replace the existing single-storey one. The existing projecting singles-torey shopfront will be replaced with a two-storey façade.
Advertisement
Hide AdAdvertisement
Hide Ad“That will be the only change to the bulk of the building that is evident when viewed down the street as the upper levels will remain untouched and the overall height of the building will stay the same.”
The proposed extension is to the rear of the unit, to be built in the existing service yard which is accessed from Theatre Street.
The extension will be on two levels, with the upper level stepped back from the boundary with the neighbouring properties. The application will be considered by planners in the coming weeks.