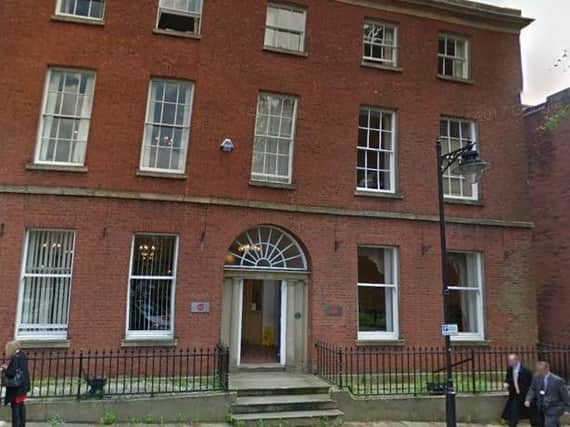Restaurant and flats plan for Preston's Winckley Square


PWA Planning on behalf of MJW Group has bid to transform a vacant Winckley Square townhouse into apartments and a basement restaurant.
If given the green light by the town hall, the development would add to an influx of apartment style accommodation in the city tailored for young professionals.
Advertisement
Hide AdAdvertisement
Hide AdAnd it will back on to a former warehouse on Guildhall Street which has planning permission for apartments and retail use.
The plans for 6 Winckley Square include a three-storey rear extension to the townhouse style building with the designs submitted with the Guildhall Street conversion in mind.
The report reads: “The design of the extension has been carefully considered alongside ...the Guildhall Street (plan, that) will not be overlooked by the proposed development.”
It will include 17 one bed and eight two bed apartments with a restaurant unit provided in the basement facing the square.
Advertisement
Hide AdAdvertisement
Hide AdCity Living, a council scheme to encourage residential development for young professionals in Preston, was launched in 2017 and has to date seen several planning bids or completed accommodation projects.
This has included conversions of former Lancashire County Council buildings Guild House and Winckley House in the sought-after Winckley Square Conservation Area.
The report adds: “It is the applicant’s intention to deliver a scheme which will correspond with the surrounding developments yet is deliberately contemporary to reflect a modern city and vibrant development, in line with city living aspirations.”
The bid was submitted earlier this month and could require the approval of the city’s planning committee.
The plans for Guildhall Street will see a former warehouse converted into 18 loft-style apartments with retail units for restaurant or cafe use on the ground floor.
