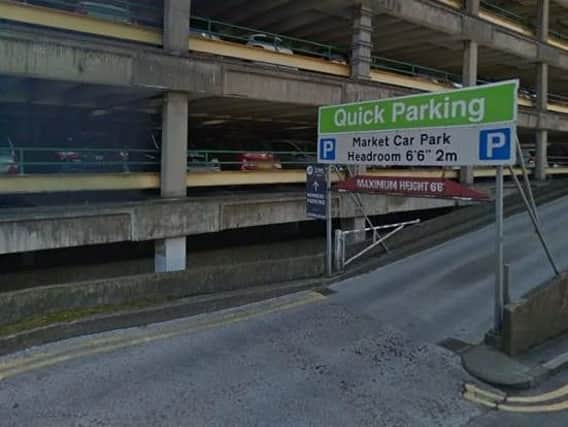Preston city centre car park approved at second attempt


Council bosses say the new facility on Hardwicke Street will mitigate for the loss of the Market Hall while it is redeveloped.
The 67-space car park will be in use for three years by which time the multi-million pound masterplan for the Markets Quarter is scheduled to complete.
Advertisement
Hide AdAdvertisement
Hide AdThe plans were approved at the second attempt at the latest meeting of the town hall’s planning committee.
Originally, designs included 76 spaces but were opposed by local residents group The Friends of St Ignatius Square.
They argued the layout would pose safety and environmental risks and committee members opted to defer the decision to allow for more consultation.
The plans returned with fewer spaces as part of layout tweaks, including a greater distance between the rear boundary of the adjoining properties and the car park.
And a height restriction barrier at the its entrance.
Advertisement
Hide AdAdvertisement
Hide AdA spokesperson for the residents’ group said they were not entirely satisfied - as the car park still posed a security and privacy risk - but they “accepted” the revised plan.
Coun John Swindells said: “It’s good to see that by deciding to defer...we’ve ended up with a better scheme than we had in the first place.”
