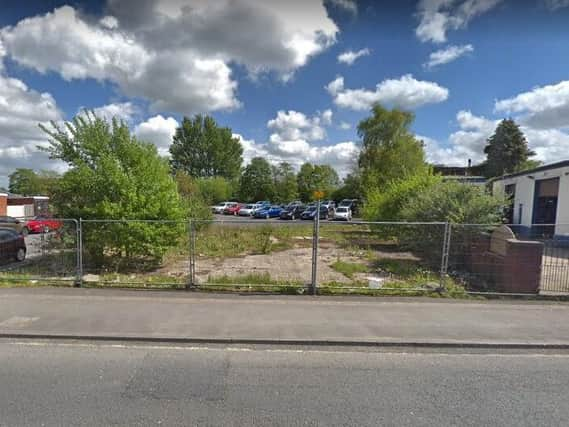First new council houses in South Ribble "for a generation" will be bigger and greener than the typical home


Fifteen properties are proposed for land where the McKenzie Arms pub once stood - and they will all be offered for affordable rent.
The homes will be up to 20 percent larger than the typical market size and be built to an exacting standard which reduces the amount of energy they consume.
Advertisement
Hide AdAdvertisement
Hide AdSouth Ribble Borough Council’s cabinet has given the go-ahead to the £2m scheme, but separate planning permission will also have to be obtained. The authority plans to operate the development once it is completed, rather than handing it over to a social landlord.
“These will be the first council homes built in South Ribble for a generation - and I’m extremely proud of that,” said Labour cabinet member for finance, Matthew Tomlinson.
“I don’t want us to be building little boxes - I want this to be somewhere we can take other developers building affordable houses in South Ribble and say to them: 'These are the standards we expect.'”
The estate, on the corner of Station Road and McKenzie Street, will be made up of three three-bedroom terrace houses, nine one-bedroom apartments and three two-bedroom apartments.
Advertisement
Hide AdAdvertisement
Hide AdThe project will be funded largely from so-called “section 106” money - cash which the council has accrued from housebuilders as part of planning agreements secured on other developments in the borough.
While the council will not have to dip into its revenue budget or reserves for the development, there is a forecast shortfall of just over £700,000 between its estimated value and total cost.
Conservative opposition member Damian Bretherton suggested that the authority - and residents in need of a home - could get a better deal if the proposed standards of the development were reduced.
“Modern housing is already built to a high standard - do we really need to be spending that extra money?
Advertisement
Hide AdAdvertisement
Hide Ad“We could be equally proud of buying some run-down terraces in Leyland and doing them up, so instead of building 15 homes, we could end up with 25,” Cllr Bretherton said.
But council leader Paul Foster said that the site was “the first of many” and that the benefits of it would be felt across the borough.
The passivhaus standard reduces energy requirements by up to 90 percent and helps to improve air quality within a property. The proposed development will be located in an area of South Ribble which has previously failed to meet national standards for nitrogen dioxide levels.
Building to the passivhaus standard will add around £200,000 to the cost of the new estate. It is proposed that a requirement to use local supply chains is included in the contract with the construction company which wins the tender to build the homes.
Advertisement
Hide AdAdvertisement
Hide AdThe council acquired the land for £500,000 back in 2012 as part of plans to provide access to a proposed private development on the former Wesley Street Mill. However, that developer opted to use another entry point when work began in 2017.
An internal audit report into the issue, ordered last year, is now expected to be made public after Christmas.
Conservative former council leader Margaret Smith said that she would welcome its publication and also expressed “delight” that the affordable housing scheme was now going ahead.
“We suggested going down this route 18 months ago, but there were always snags. But it was always envisaged that these properties would be for rent,” Cllr Smith said.
WHAT IS ‘PASSIVHAUS’
Advertisement
Hide AdAdvertisement
Hide AdThe German word ‘passivhaus’ translates as ‘passive house’ and is an international design standard which seeks to reduce the amount of energy it takes to heat a home. Average energy bills are £75 in such properties.
The construction methods for each dwelling have to be tweaked until they reach the requirements to be classed as a passivhaus, but common features include triple glazing, copious insulation and a focus on making the building as airtight as possible.
A mechanical ventilation system with heat recovery keeps a constant supply of fresh air to passivhaus properties and helps retain heat.
Heating is still required, but at a much lower level. Residents also have to get used to how to ‘operate’ their home - by opening windows at certain times and boosting the ventilation system.
Source: homebuilding.co.uk