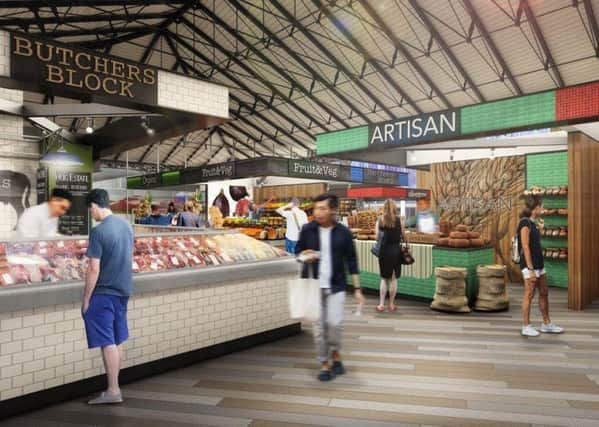Formal plans in for market project


The application will run alongside separate plans from Muse Development, for a new 11-screen cinema, seven family restaurants and a multi-storey car park.
The plans for the new market hall include a free-standing glazed and timber-clad structure, which will be housed under the renovated 1875 canopy.
Advertisement
Hide AdAdvertisement
Hide AdAdrian Phillips, Preston Council’s director of environment said: “The submission of the planning application is another milestone in the regeneration of Preston’s Markets Quarter and an important step in delivering the revitalised market offer that Preston deserves.”
John Bridge, of Frank Whittle Partnership, said: “We’ve had fantastic support and enthusiasm from local people, businesses and market traders, to whom we are really grateful for their patience and understanding.
“We’re making real progress for the markets and for Preston.”
As part of the plans the Fish Market canopy, which is currently being restored, will also be used for trading and “interim storage”.
Advertisement
Hide AdAdvertisement
Hide AdThere are also proposals to revamp the public space in the area, linked with the plans for the cinema development, which are hoped to provide “a transformed setting for the whole Markets Quarter”.
The opening of the new market hall will allow the current indoor market to be redeveloped, making way for the new cinema and restaurants.
Hundreds of people visited the public consultation events earlier this month in St George’s Shopping Centre, and council bosses said an “overwhelming majority” were in favour of the Markets Quarter proposals.
The planning application will be decided by the council’s planning committee later this year.