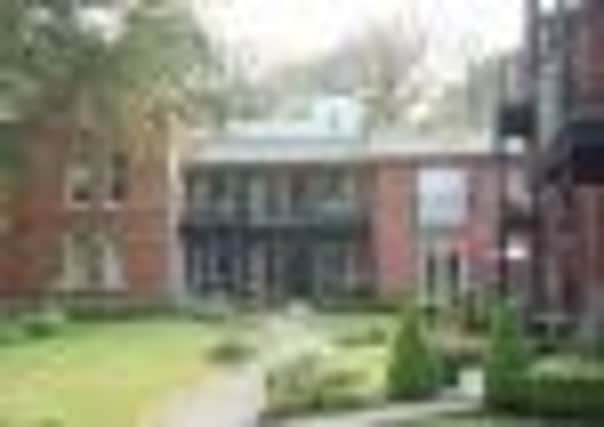Property of the week 9 Elmhurst, Garstang


The development has been sympathetically and tastefully converted and extended to offer high quality apartments in an exclusive gated development standing in approximately four acres of stunning mature woodland grounds.
Number 9 is a two-bedroom first floor apartment which has gas fired central heating and double glazing, wiring for Sky television and television and telephone points in the main rooms. Two attractive features of this apartment are the balcony leading off the living/dining room and the superb roof terrace, both of which offer spectacular views over the well maintained communal gardens and woodland.
Advertisement
Hide AdAdvertisement
Hide AdElmhurst is pleasantly located just one mile from the centre of Garstang and this property in its tranquil setting and ideal for those looking for somewhere special
Entry is through a communal hallway shared with the ground floor apartment. An attractive staircase leads to the first floor landing, and viewers will go into Number 9 through a panelled and glazed outer door to a pleasant split level entrance with oak flooring. From the hall there is access to the enclosed spiral staircase, which leads to the superb roof terrace that offers 360 degree views over the grounds and surrounding countryside.
The oak floored living room cum dining room is a superb L-shaped open plan living area with lovely views over the gardens. It has floor-to-ceiling windows and a tilt/sliding door leading out onto the decked balcony.
The kitchen has an excellent range of base and wall units with under-unit lighting, tiled splash and granite work tops. There is also a breakfast bar, a microwave, dishwasher, fridge freezer and plumbing for a washing machine.
Advertisement
Hide AdAdvertisement
Hide AdThe master bedroom has a range of fitted mirror/glass fronted wardrobes by Hammonds, two attractive double glazed sash windows with window seats, two radiators and a cupboard which houses the Vaillant gas fired central heating boiler.
Its en suite has a quality four-piece white suite with a deep bath set in a tiled surround, and there is complementary wall and floor tiling.
Layout: a first-floor conversion in a period residence providing two bedrooms, spacious living/dining room, en suite to master bedroom, superb roof terrace.
Main room sizes: living room/dining room 25’3” x 16’10” narrowing to 12’5”, master bedroom 15’4” x 14’9” (includes the depth of the fitted wardrobes) en suite bathroom 7’7” x 6’2”, bedroom two 8’5” x 12’7”
Agent: Farrell Heyworth 7 High Street, Garstang.
Tel: 01995 600666
Price: OIRO £250,000