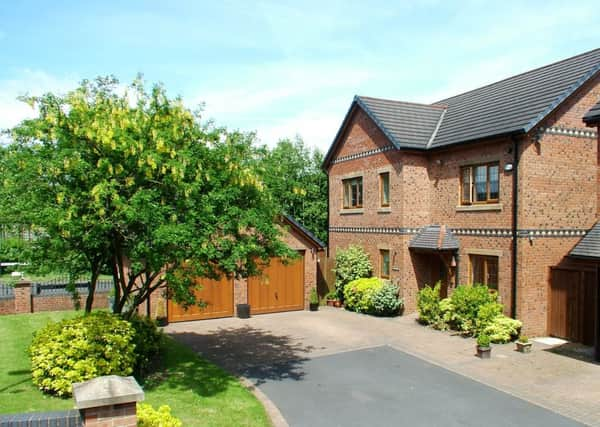Luxurious living in the countryside


This detached family home is one of three executive developments in a semi-rural location in Cottam, Preston.
Finished to a high standard and acredit to the currant owners, the home has five/six bedrooms, an open plan kitchen and sun lounge, lounge, dining room and study. The master bedroom has an en suite and access to the sixth bedroom which could be used as a dressing room.
Advertisement
Hide AdAdvertisement
Hide AdOutside, the front and rear gardens are extensive and landscaped.
The lounge is dual aspect with windows to the side and French door out to the rear garden. The room’s focal point is a living gas flame fire set on a raised marble hearth. The modern open plan living area, which suits home entertaining, has a fitted modern kitchen with granite breakfast bar, integrated dishwasher, space for a gas Rangemaster cooker and space for an American style fridge freezer and for a wine cooler. The tiled floor has underfloor heating and there are double glazed bi-folding doors that take you out into the rear garden, and two Velux windows above with rain sensor auto shut controls.
The master bedroom has a range of fitted wardrobes, and walk way through to the dressing room or sixth bedroom, and ensuite with shower.
There is fitted furniture in all the bedrooms (four on the first floor and two on the second floor). The family bathroom is on the first floor.
Advertisement
Hide AdAdvertisement
Hide AdAs you climb the stairs to the second floor there is a Velux window to the rear, walk in loft with ample storage space, and unique layout incorporating a cloakroom. There is also a shower room. Both second floor bedrooms are dual aspect and naturally well lit.
Outside, the block paved driveway has parking room for two/three cars.
There is an extensive lawn garden to the front, and at the rear is a York stone patio and garden which is not directly overlooked.
It is bordered by a raised bedding area and there is a corner set raised decking area with outside lights, and to the side of the property there is a further York stone patio.
l LOCATION: Lea Road, Cottam
l LAYOUT: Six bedroom detached house
Advertisement
Hide AdAdvertisement
Hide Adl MAIN ROOM SIZES: Lounge 19ft 4in x 11ft 10in, open plan kitchen/sun lounge 20ft 10in x 17ft 2in, study 9ft 10in x 7ft 7in, dining room 13ft 5in x 9ft 2in, bedrooms 12ft 10in x 11ft 6in, 12ft 10in x 10ft 2in, 12ft 2in x 9ft 10in, 11ft 10in x 10ft 6in, 17ft 1in x 11ft 10in, 17ft 1in x 12ft 10in.
l OUTSTANDING FEATURES: Spacious living accommodation over three floors.
l AGENT: Dewhurst Homes, 347 Garstang Road, Fulwood. Tel: 01772 788811
l PRICE: £394,950