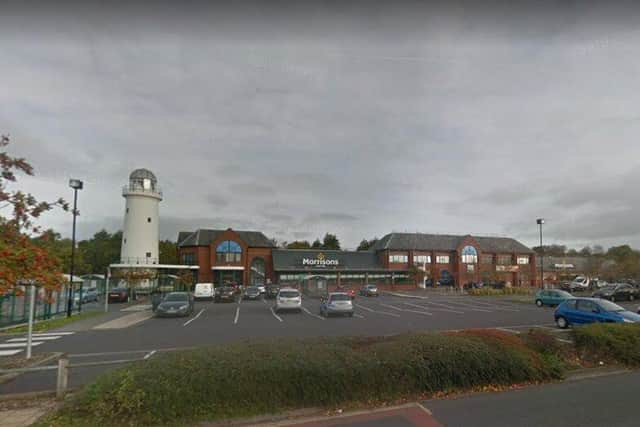New look planned for Morrisons in Preston - but an old favourite will remain
and live on Freeview channel 276
Proposals have been submitted for a radical redesign of the entrance to the Morrisons superstore at Preston docks.
If they are approved, the iconic lighthouse feature outside the Mariners Way store will be enhanced – and act as a beacon to direct shoppers to a new single point of entry.
Advertisement
Hide AdAdvertisement
Hide AdIt was installed as a nod to the city’s river-trading past and has greeted customers ever since the outlet was built back in 1986, just five years after the port was closed.


An application has been lodged with Preston City Council which would see the two other entrances to the store – in the middle of the building and the opposite end to the lighthouse – closed.
According to planning documents, a “double-height” glass entry lobby would be constructed to the right-hand side of the lighthouse, with a lower-level canopy wrapping around the feature to make it “an integral part of the entrance, rather than a separate standalone structure”.
The “currently cluttered” external approach to the entrance would be reconfigured with a new pick-up and drop-off point and an outside seating area for the café, whose dimensions inside the store would be reduced.
Advertisement
Hide AdAdvertisement
Hide AdMore disabled and parent and child parking will be provided as part of the plans, but fewer overall, and a new drive-through coffee outlet – which has yet to be built after permission was granted last year – still appears to be on the horizon.
Morrisons declined permission for the Lancashire Post to reproduce the artist’s impressions of the redesign which accompanied its planning application.
A submission produced by the retailer’s planning agent states: “Ideally, customers would enter the store at ‘Market Street’, be met with the fresh fruit and produce aisle before continuing around towards the Bakery and Butcher.
“This would not be the case for customers entering from the secondary access at the wrong end of the checkout mall, therefore any new feature entrance lobby should be next to the lighthouse, which already draws attention from customers who do not see an obvious entrance into the store from the car park,” it adds.