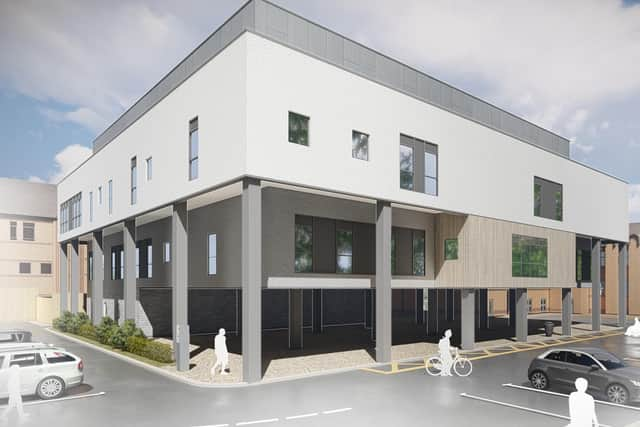This is the new unit planned for Chorley Hospital and what it will be used for
and live on Freeview channel 276
The £17.5m facility would provide three new theatres – two reserved for ophthalmology and a third for other procedures which do not require overnight admission.
An extra outpatients department and day ward also feature in the proposed four-storey building on the Euxton Lane site.
Advertisement
Hide AdAdvertisement
Hide AdLancashire Teaching Hospitals NHS Foundation Trust (LTH) is seeking planning permission for the development from Chorley Council and has described the project as “exciting”.


The Local Democracy Reporting Service understands that the scheme is unrelated to the forthcoming public consultation over the future of the accident and emergency unit at the site, which also has implications for how the rest of the hospital would be used in future.
In January, it emerged that two out of the three options likely to form the basis of that consultation recommended that Chorley Hospital should become a “centre of excellence” for routine, pre-planned care – the like of which could be accommodated by the planned new facility.
However, it is believed that the project will go ahead regardless of the outcome of that exercise, which has itself now been delayed by the coronavirus outbreak.
Advertisement
Hide AdAdvertisement
Hide AdIf permission is granted, the new unit is expected to be open by October 2021 and will bring all opthalmology servies under one roof on the site.
Existing facilities at the Royal Preston would be unaffected by the plans and continue to operate as they do currently.
Dr Geraldine Skailes, medical director at LTH, said: “We are really pleased to be able to provide this additional facility which will help us to improve patient experience.
“The unit will include a dedicated outpatient and diagnostic space as well as three additional theatres to provide extra capacity for patients requiring a variety of day case procedures.”
Advertisement
Hide AdAdvertisement
Hide AdThe new unit will connect to the main hospital on the first and second floors – with respective links to the existing outpatients department and theatres.
According to the planning application, staff facilities will be located on the ground floor, with the remaining space earmarked for “future hospital expansion”. The fourth floor will house the plant room.
The facility is set to be built on a part of the site currently partially occupied by a storage unit for sterilisation and decontamination, which will be relocated.
The development will see an existing staff car park expanded by 64 spaces to accommodate a total of 174 vehicles.
Advertisement
Hide AdAdvertisement
Hide AdHighways England have requested that consideration of the application be deferred until the trust has provided further information about expected vehicle trips to the unit, so that their potential impact on junction eight of the M61 motorway can be assessed.